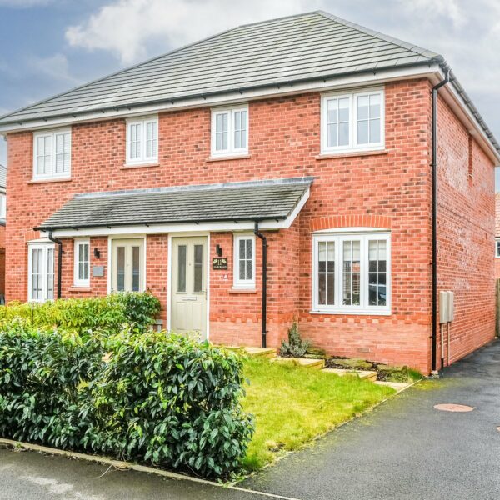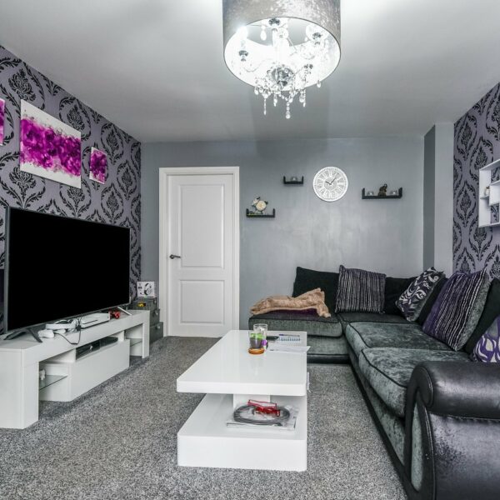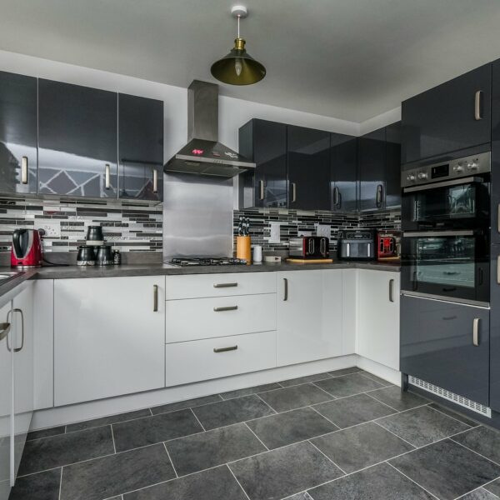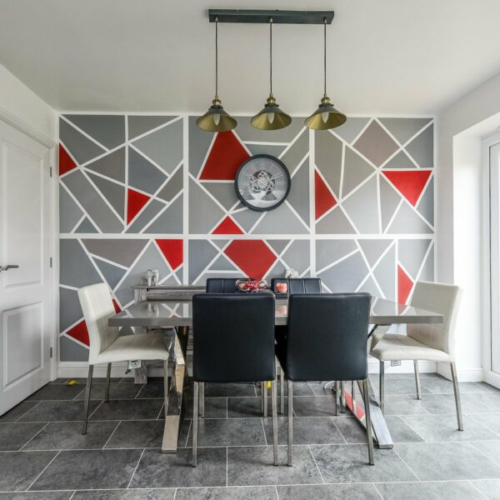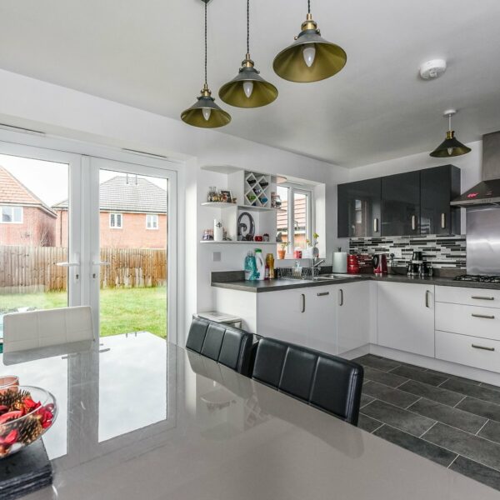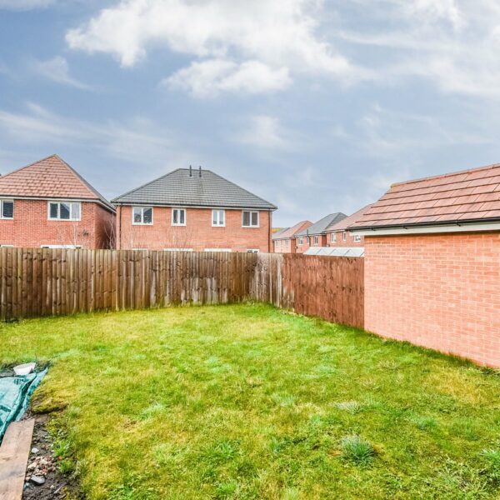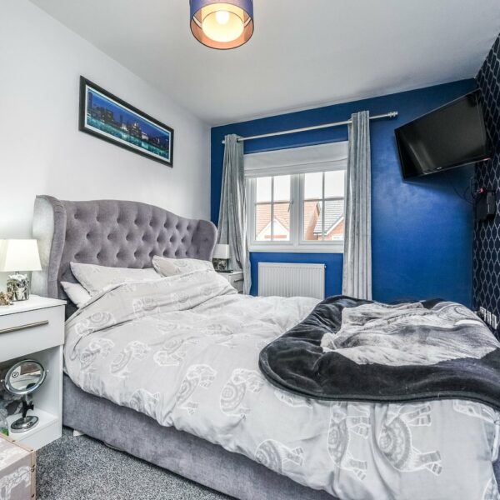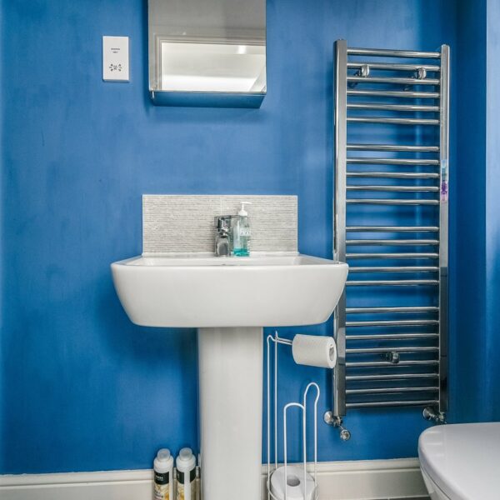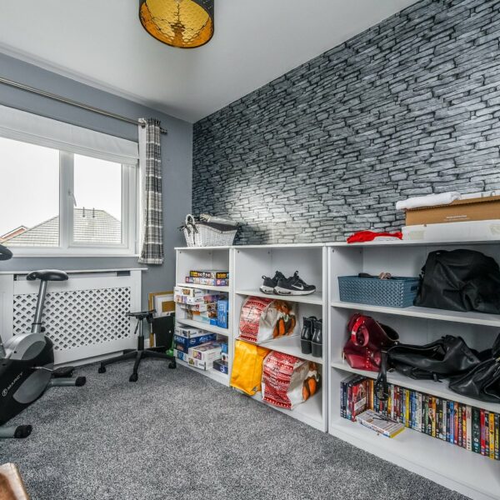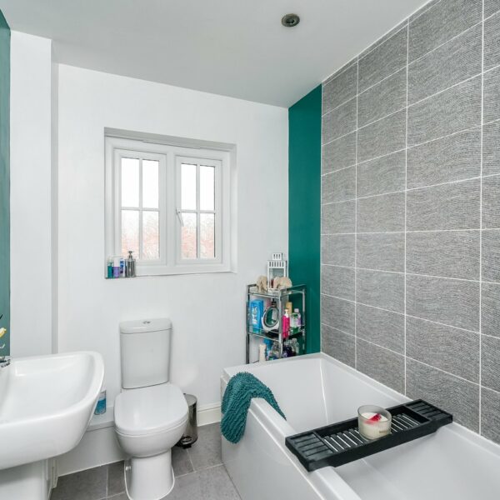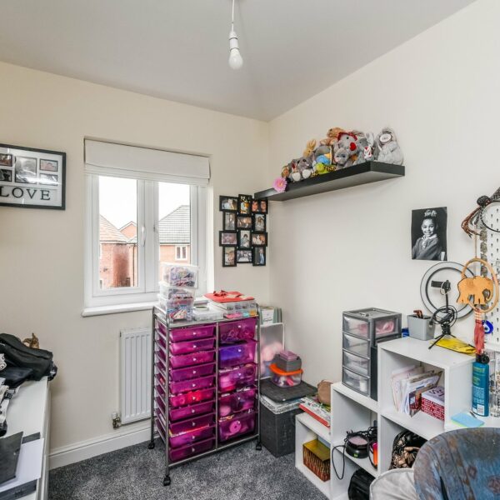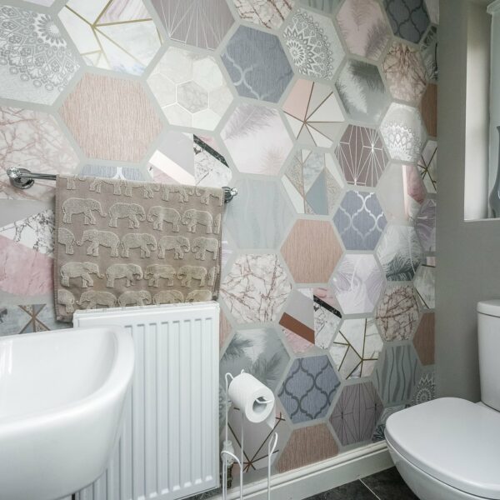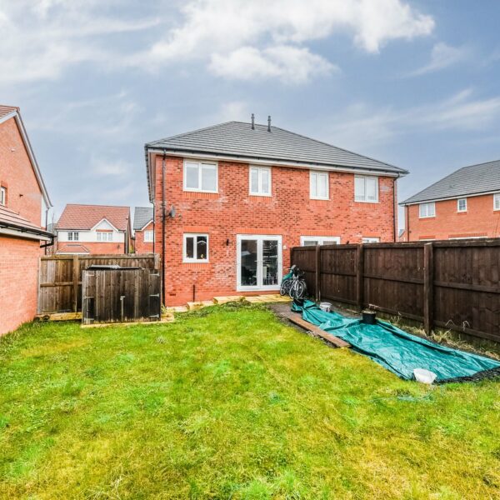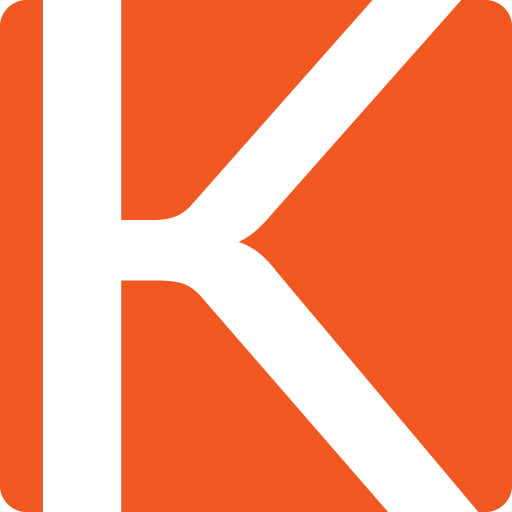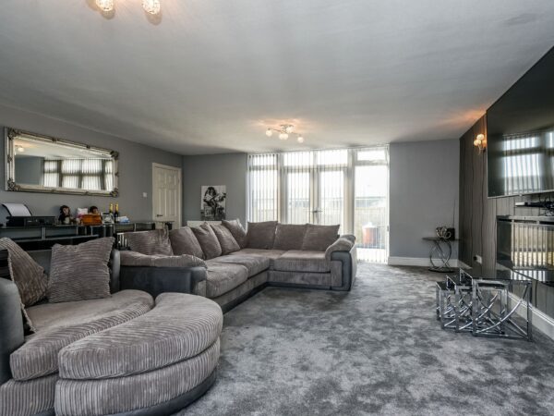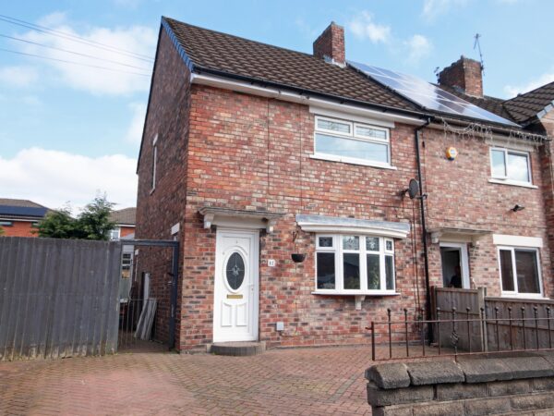Kuavo are pleased to present this three-bedroom semi-detached property on Lear Road in Prescot.
Accessed via a paved path and benefiting from a driveway to the side, perfect for off-street parking, the property briefly comprises of an entrance hall with downstairs wc, living room, and open plan kitchen diner with integrated appliances to the ground floor and three bedrooms, with the mater benefiting from an en suite shower room and a family bathroom completing the first floor. The rear garden can be accessed by the side gate from the driveway or via the French doors in the kitchen.
Situated on a new development in Prescot, this impressive property benefits from schools, shops, motorway and public transport links and Prescot Town Centre where you will find an abundance of shops, restaurants, cafés and the recently completed Shakespeare North Playhouse.
Interior
Entrance Hall – UPVC part glazed front door, grey tiles, and radiator. Staircase to the first floor.
Downstairs WC – double glazed frosted window to the front elevation, toilet, wash basin, grey tiles, and radiator.
Living Room – double glazed window to the front elevation, grey carpet, and radiator.
Kitchen diner – double glazed window and French doors to the rear elevation, fitted kitchen with a range of wall and base units, integrated fridge freezer, oven, grill, gas hob, extractor hood, and sink with drainer. Under stairs storage cupboard, grey tiles, and radiator.
Master Bedroom – double glazed window to the front elevation, fitted wardrobes, grey carpet, and radiator. En suite shower room with tiled cubical, toilet, wash basin, grey tiles, and heated towel rail.
Bedroom 2 – double glazed window to the rear elevation, grey carpet, and radiator.
Bedroom 3 – double glazed window to rear elevation, grey carpet, and radiator.
Family Bathroom – double glazed frosted window to the front elevation, white three-piece suite with overhead shower, partially tiled wall, tiled floor, and heated towel rail.
Airing cupboard – housing boiler.
Exterior
Front garden and driveway to the side elevation suitable for off-road parking. Access to the rear garden.
Rear Garden – side gate for access to the driveway.
Key Features
- Downstairs WC
- Open plan kitchen diner
- En suite to master bedroom
- Driveway for off-street parking
- Fantastic location – close to amenities




