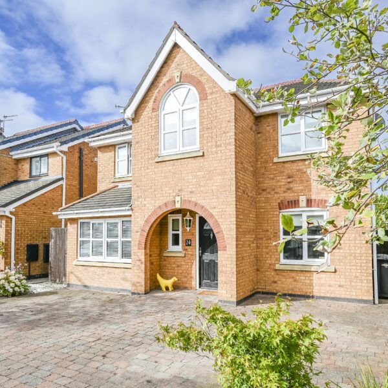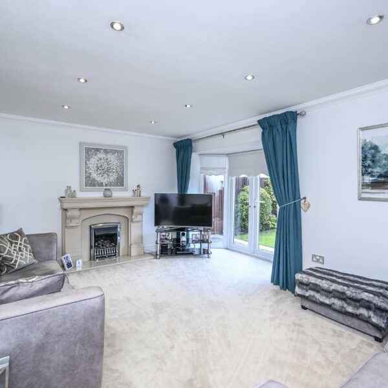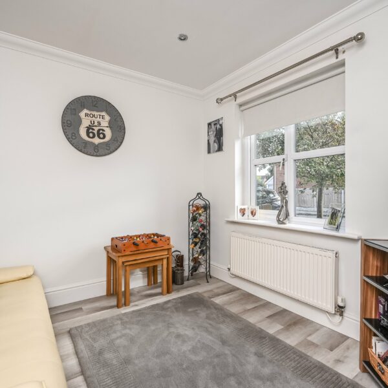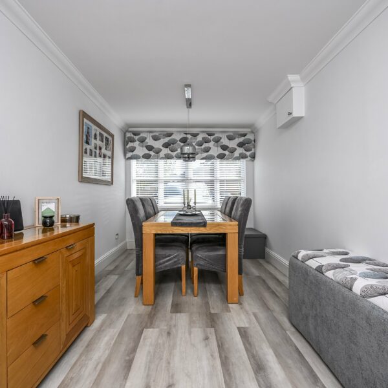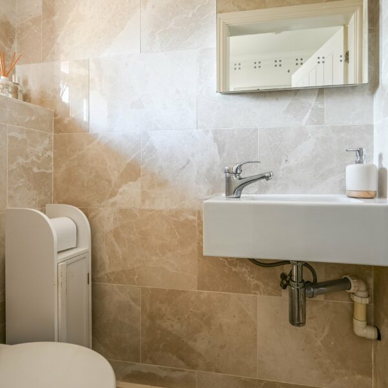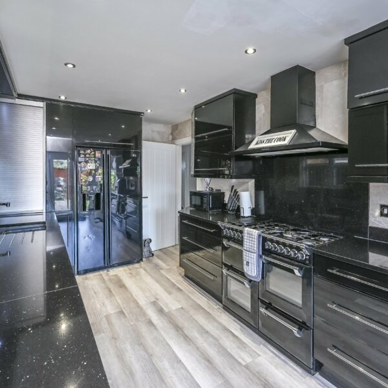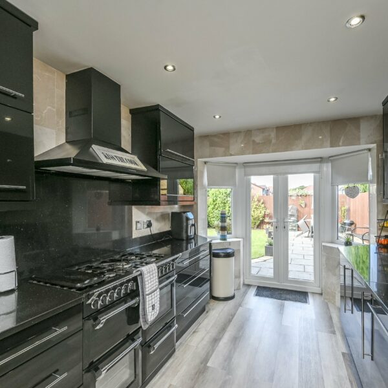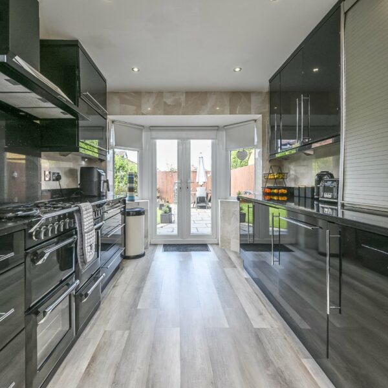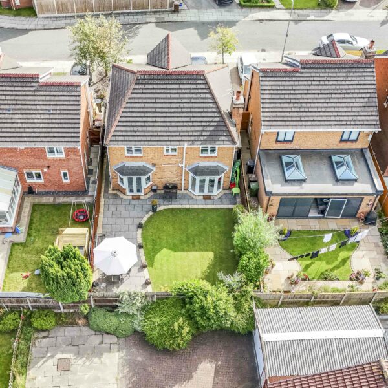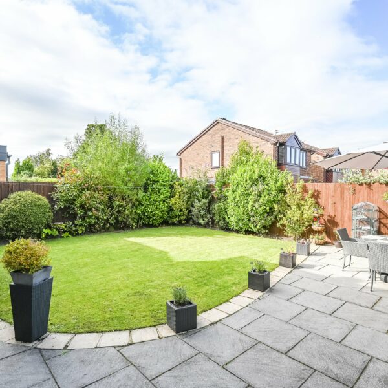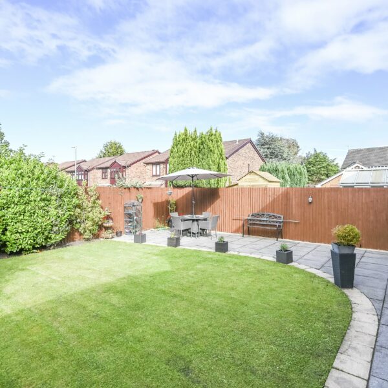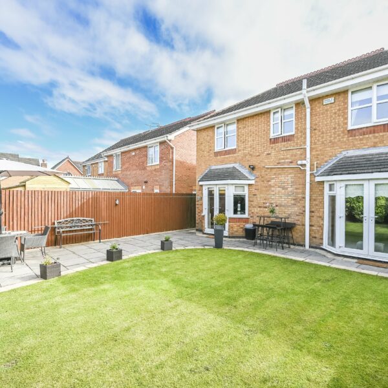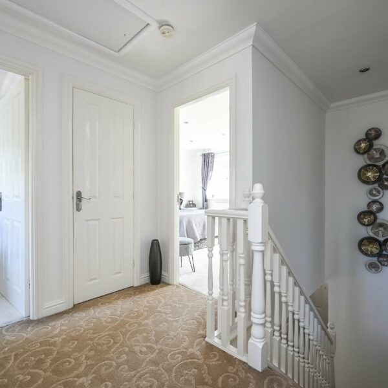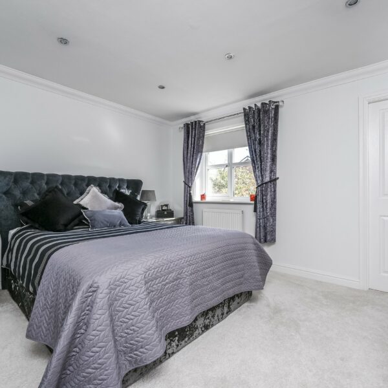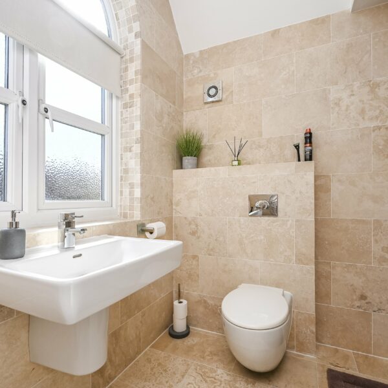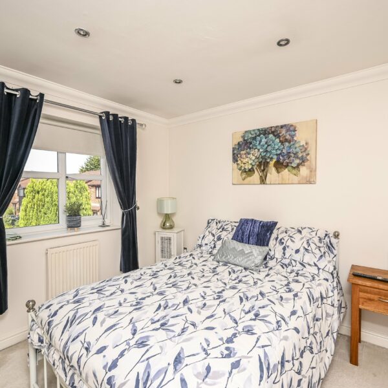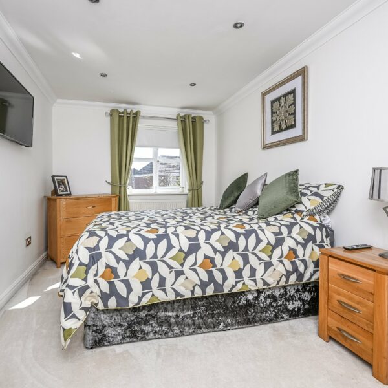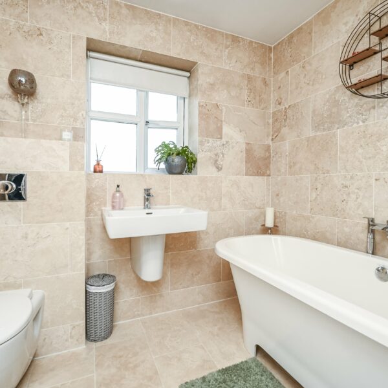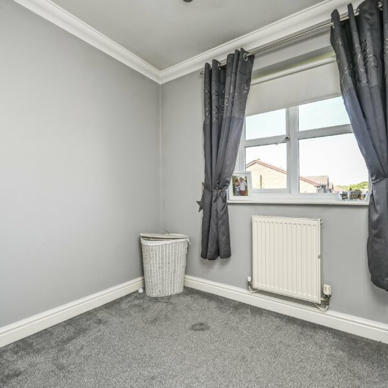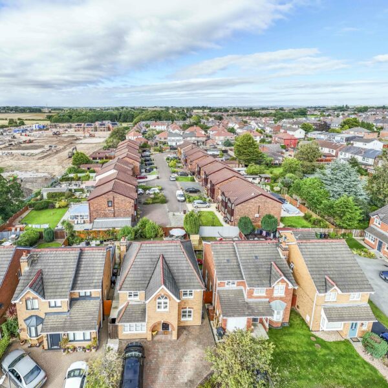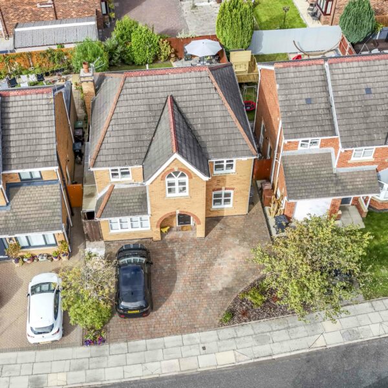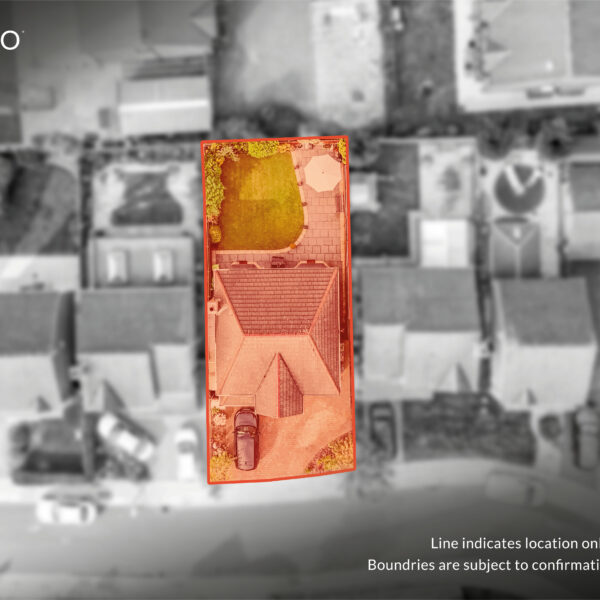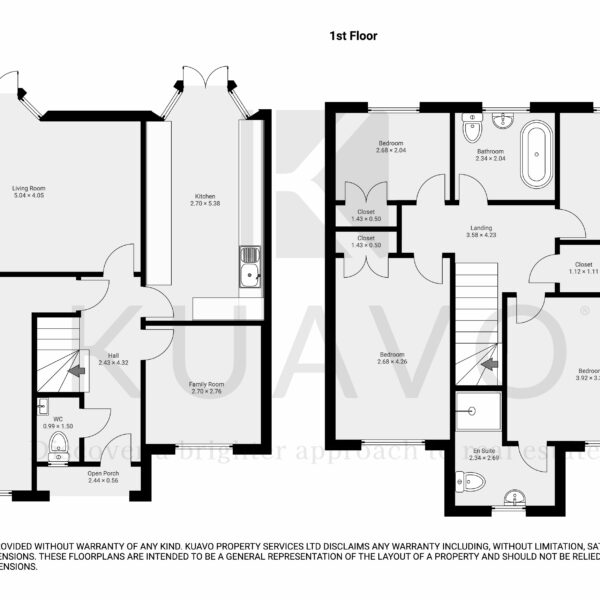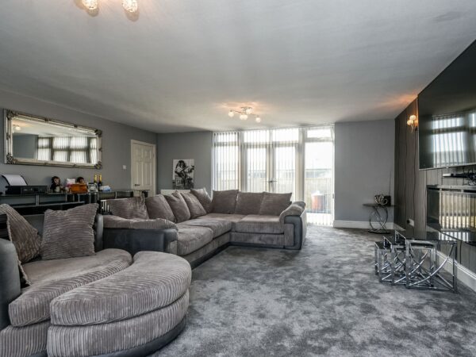Kuavo are pleased to present this charming 4-bedroom detached family home, situated on Chestnut Walk in the desirable area of Melling.
Upon arrival, you are greeted by a spacious, paved driveway that provides ample parking for multiple vehicles. The ground floor features a versatile layout, including a cozy family room, a convenient downstairs W/C, a formal dining room, a comfortable lounge, and a well-equipped kitchen.
Upstairs, the first floor offers four generously sized bedrooms. The master bedroom boasts the added luxury of an en-suite bathroom, while a well-appointed family bathroom serves the remaining bedrooms.
Outside, the property continues to impress with its thoughtfully designed rear garden. Accessible through a side gate, this outdoor space includes a patio area perfect for entertaining, as well as a separate lawn for relaxation.
Interior:
Ground Floor:
Hallway: composite front door, grey flooring and radiator. Access to the main living areas and first floor.
Family Room: double glazed window to the front aspect, laminate flooring and radiator.
Downstairs W/C: double glazed frosted window to the front aspect, grey flooring, tiled walls, toilet, sink and a heated towel rail.
Dining Room: double glazed window to the front aspect, grey flooring and radiator.
Lounge: double glazed bay windows and French doors to the rear aspect, carpet, gas fire and radiator.
Kitchen: double glazed bay windows and French doors to the rear aspect, grey flooring and radiator. Fitted kitchen with a range of wall and base units, integrated appliances and quartz worktops.
First Floor:
Master Bedroom: double glazed window to the front aspect, built-in wardrobe, carpet and radiator. Leading to:
En-suite: double glazed frosted window to the front aspect, tiled floors, tiled walls, toilet, sink, shower cubical and a heated towel rail.
Bedroom 2: double glazed window to the front aspect, built-in wardrobe, carpet and radiator.
Bedroom 3: double glazed window to the rear aspect, built-in wardrobe, carpet and radiator.
Bedroom 4: double glazed window to the rear aspect, built-in wardrobe, carpet and radiator.
Family Bathroom: double glazed frosted window to the rear aspect, tiled floors, tiled walls, toilet, sink, freestanding bath and a heated towel rail.
Exterior:
Front Driveway: parking for multiple cars and a side gate.
Rear Garden: access from the side gate, lounge, or kitchen. Separate lawn and patio area.
Key Features
- Four bedrooms
- En-suite to master bedroom
- Recently modernised bathrooms
- Spacious rear garden




