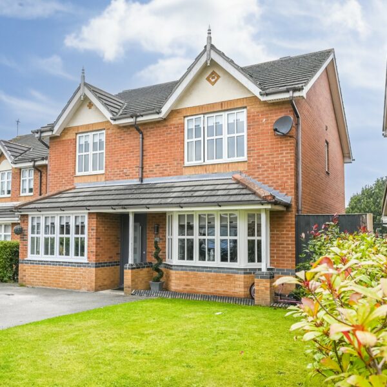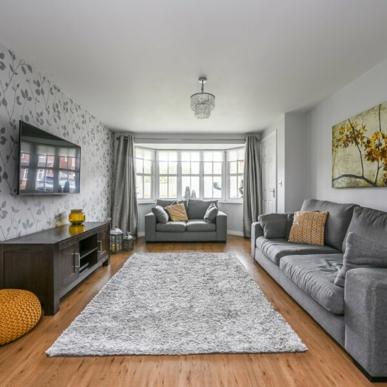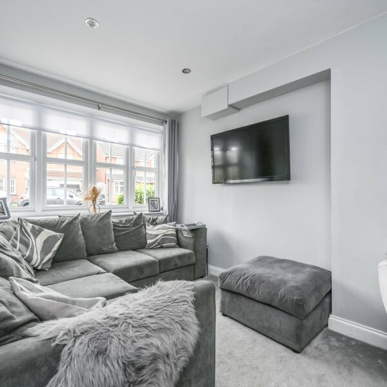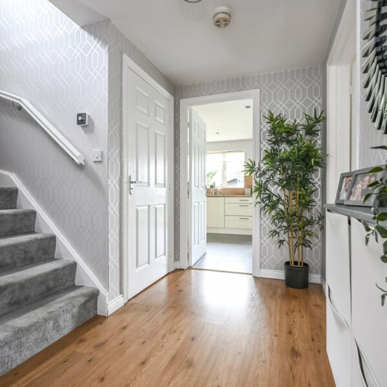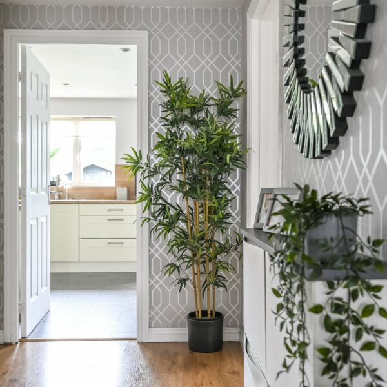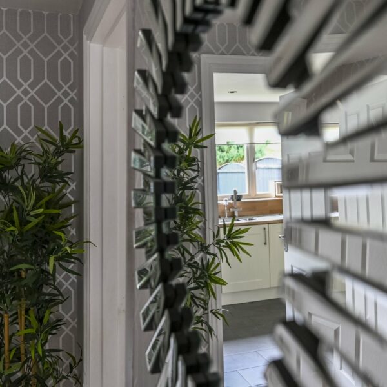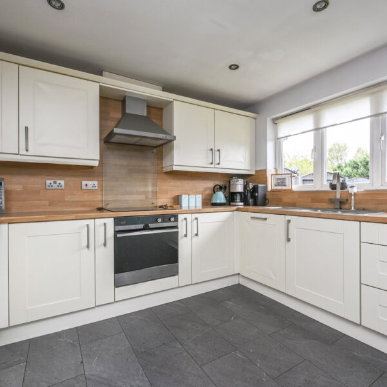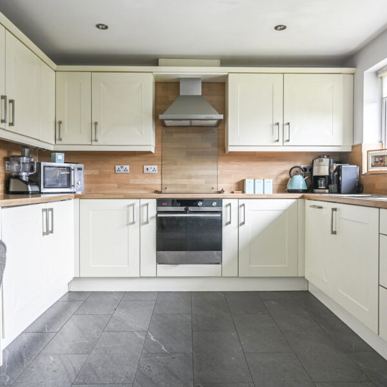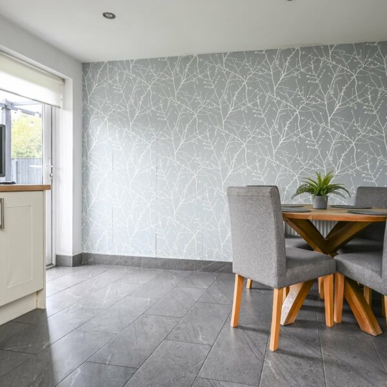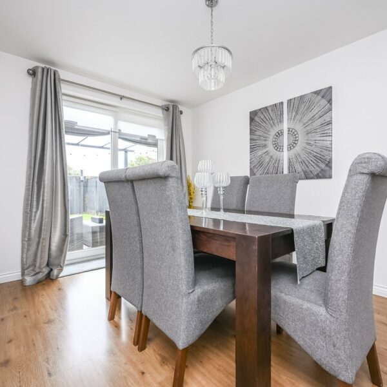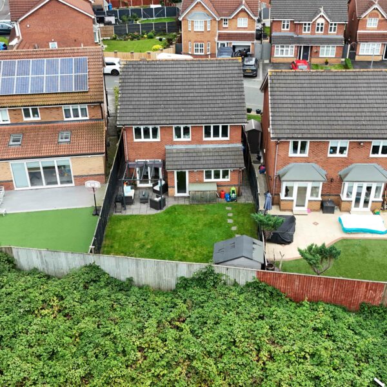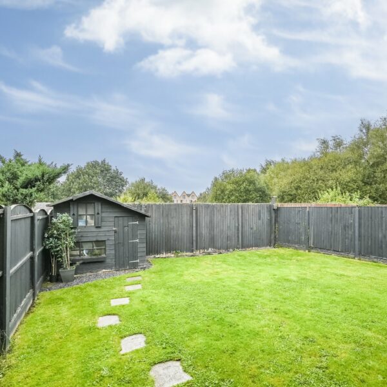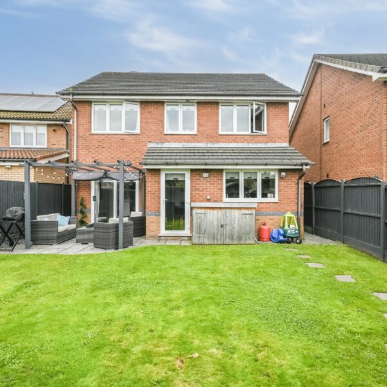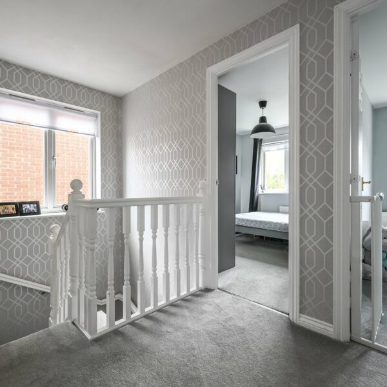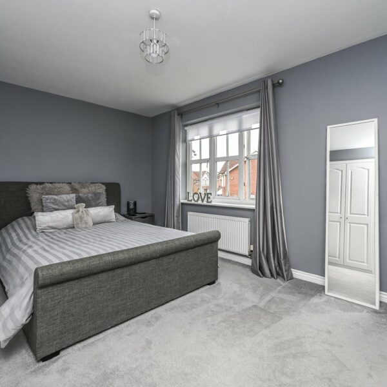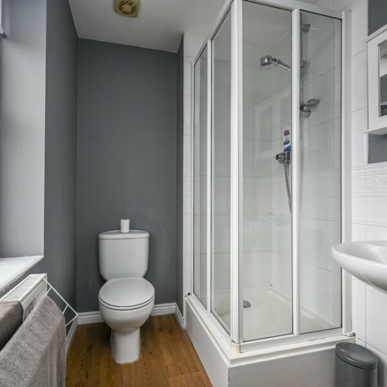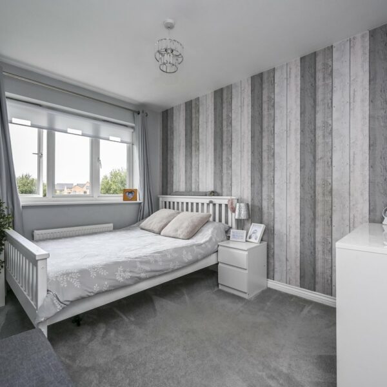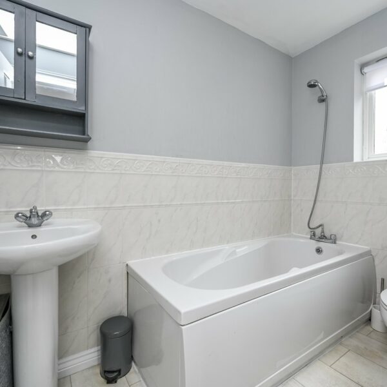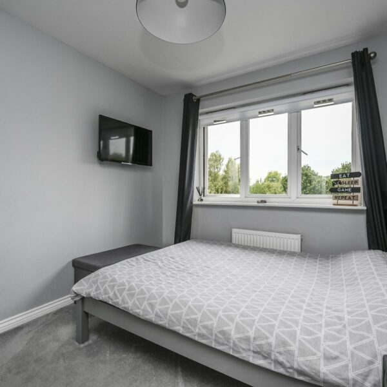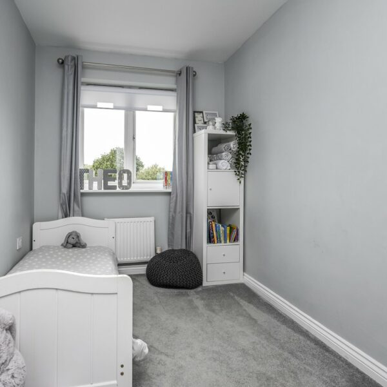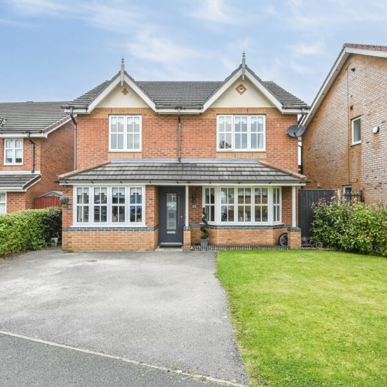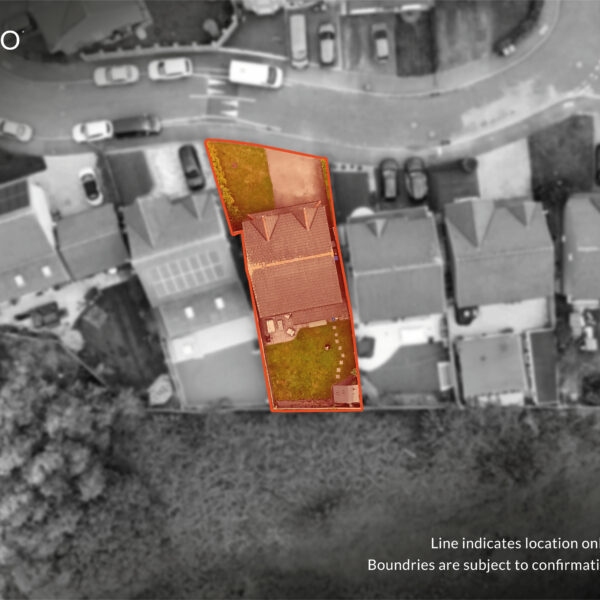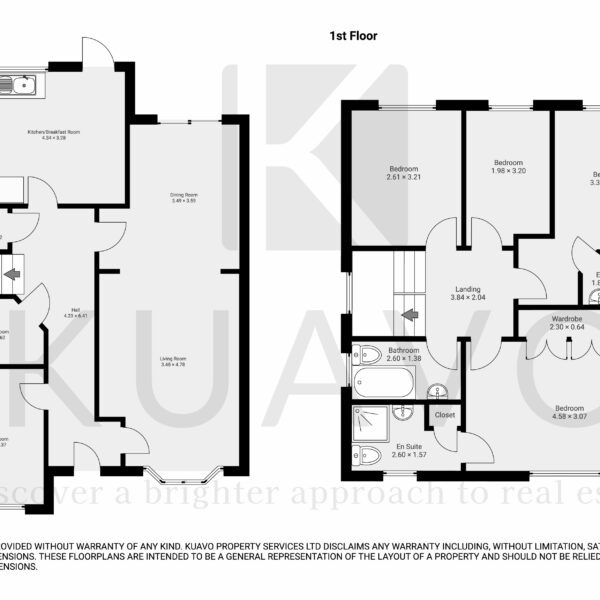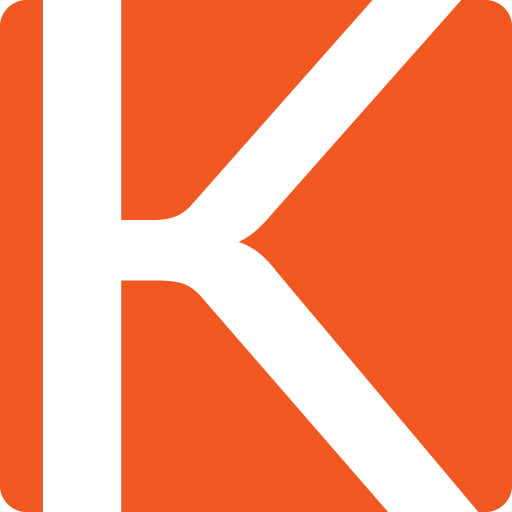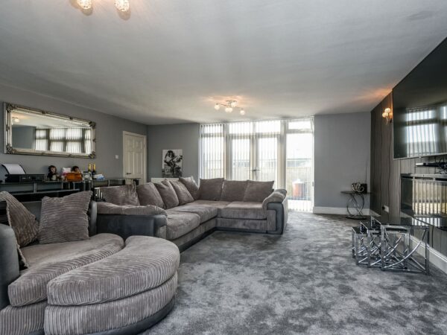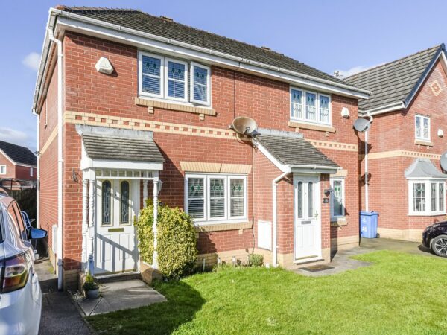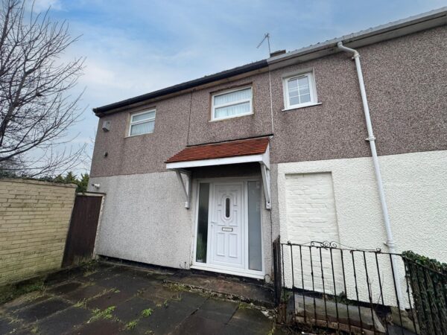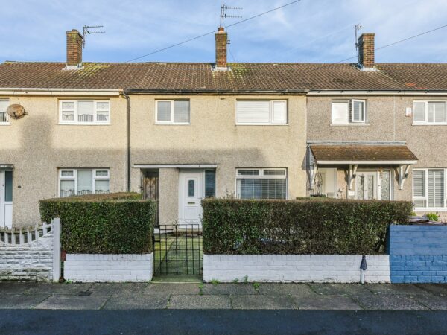Kuavo are delighted to offer this four-bedroom family home for sale on Elliott Drive in Kirkby. This well-appointed property is perfect for growing families.
The property is approached via a tarmac driveway, suitable for off-road parking. The ground floor briefly comprises an entrance hall, laundry room, W/C, kitchen/breakfast room, and three reception rooms currently used as a lounge, dining room, and family room. On the first floor, there are four generously sized bedrooms and a family bathroom. The master and second bedrooms also benefit from en-suite shower rooms.
Located in the sought-after Brookhaven area in Kirkby, the property is situated in a secluded estate with only one road for access and exit, making it ideal for families. The area boasts an abundance of amenities, including primary and secondary schools, shops, and medical facilities. Commuters will appreciate the proximity to Kirkby and Headbolt Lane train stations, both less than two miles away.
Interior:
Ground Floor:
Entrance Hall: Composite front door, laminate flooring, and radiator. Access to the main living areas and first floor.
Living Room: Double-glazed bay window to the front aspect, laminate flooring, and radiator. Opening leads to:
Dining Room: Double-glazed sliding doors to the rear garden, laminate flooring, and radiator.
Family Room: Double-glazed window to the front aspect, grey carpet, and radiator.
Kitchen/Breakfast Room: Double-glazed window and door to the rear aspect, tiled flooring, and radiator. The kitchen is fitted with a range of wall and base units, with integrated appliances including an induction hob, electric oven, low-level fridge, freezer, and dishwasher.
Laundry Room: Tiled flooring, worktop, and plumbing for a washing machine and dryer. Newly installed boiler.
W/C: Double-glazed frosted window to the side aspect, laminate flooring, pedestal sink, toilet, and radiator.
First Floor:
Master Bedroom: Double-glazed window to the front aspect, built-in wardrobe, grey carpet, and radiator. En-suite shower room.
Bedroom 2: Double-glazed window to the rear aspect, grey carpet, and radiator. En-suite shower room.
Bedroom 3: Double-glazed window to the rear aspect, grey carpet, and radiator.
Bedroom 4: Double-glazed window to the rear aspect, grey carpet, and radiator.
Family Bathroom: Double-glazed frosted window to the side aspect, tiled floors, partially tiled walls, toilet, pedestal sink, bath, and radiator.
Exterior:
Front: Lawn and tarmac driveway. Side gate providing access to the rear garden.
Rear Garden: Lawn and patio area. Not overlooked.
Key Features
- Popular location
- Double-fronted
- Converted garage
- Three reception rooms
- Laundry room
- Two en-suite shower rooms




