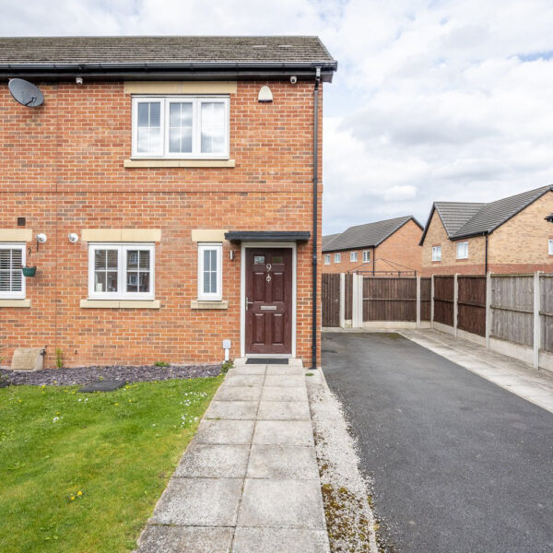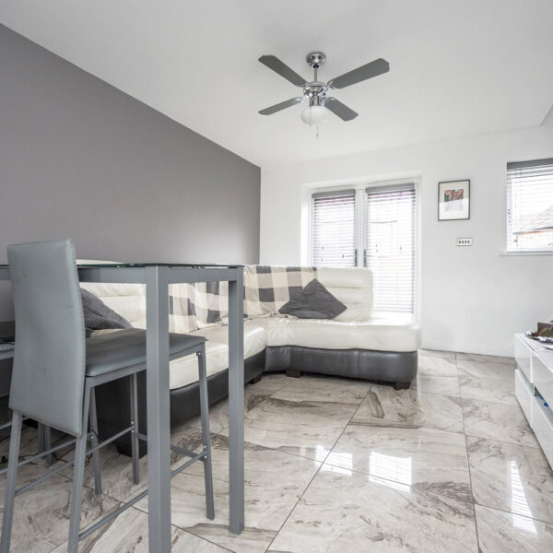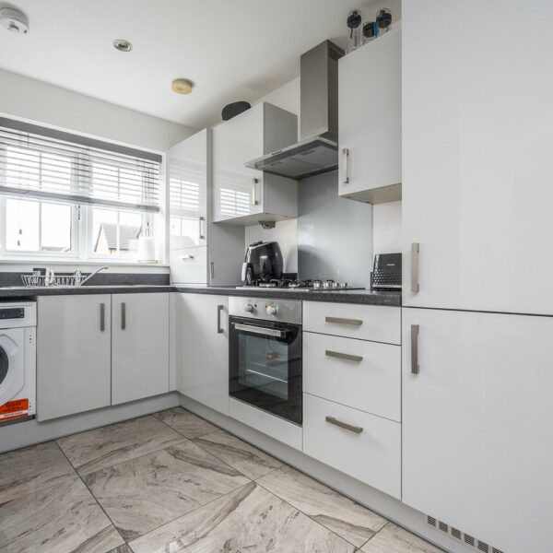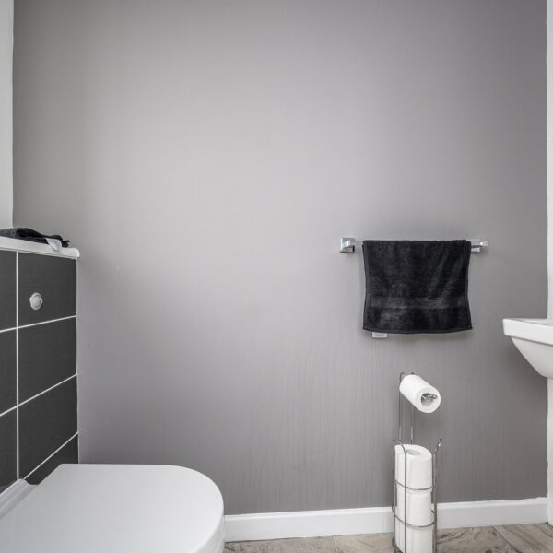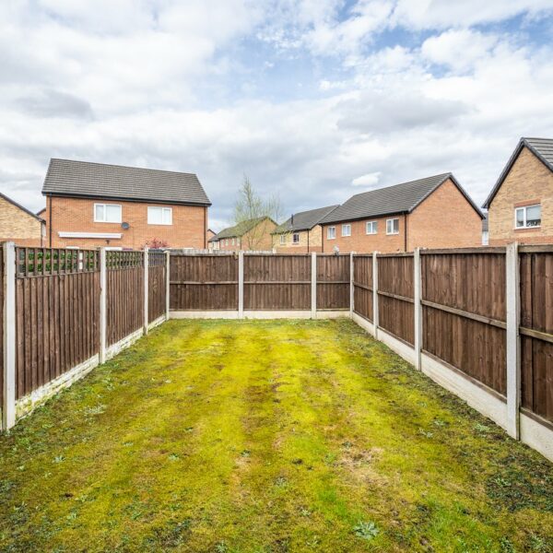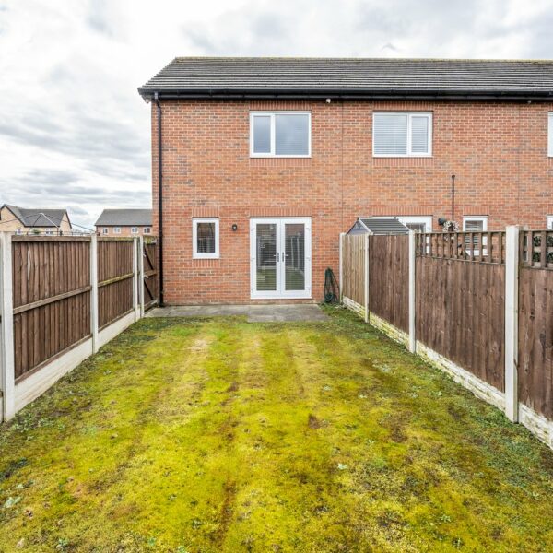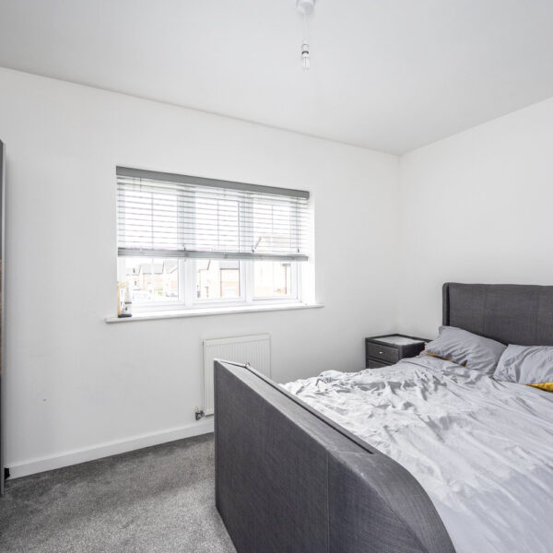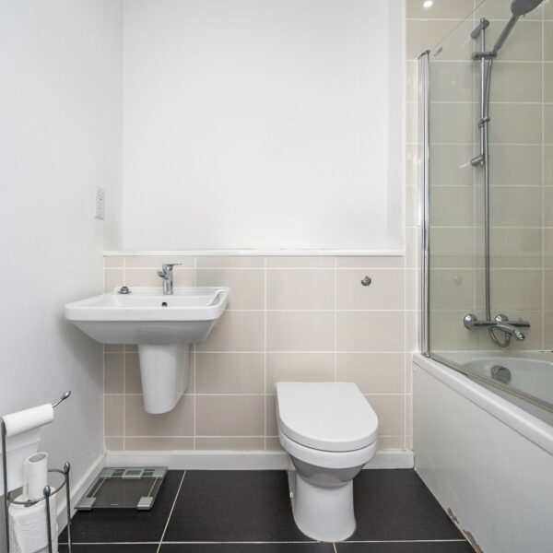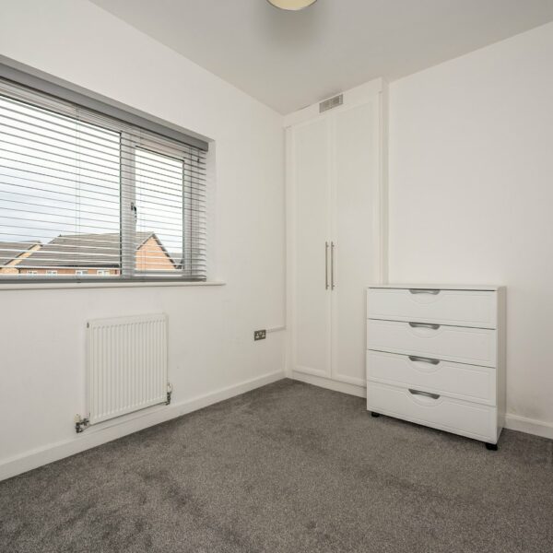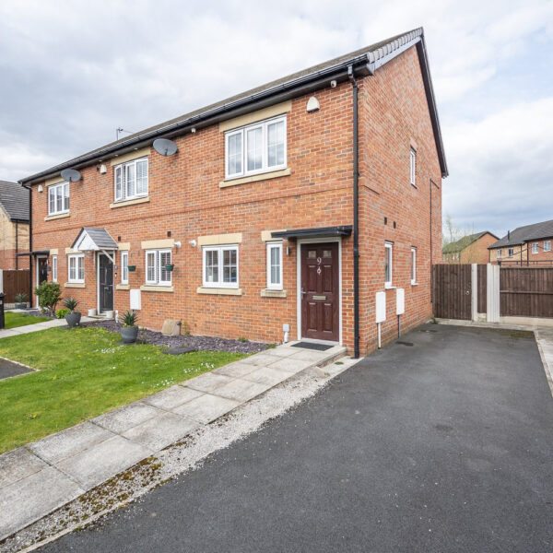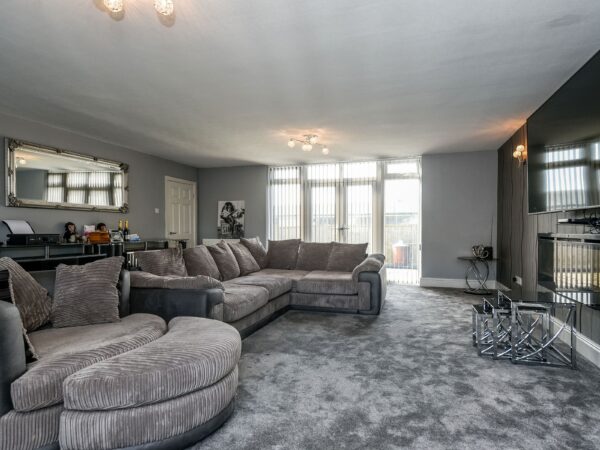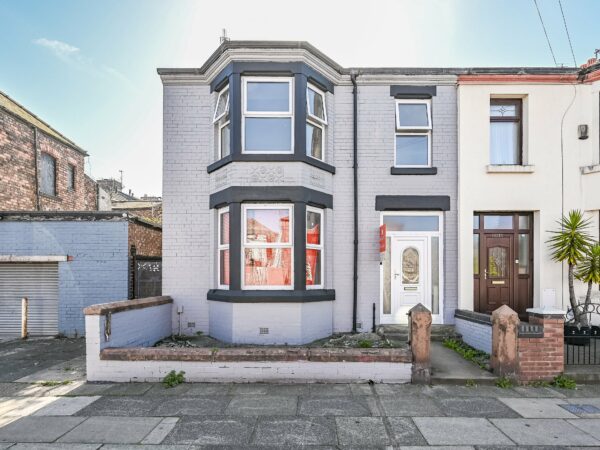Kuavo are pleased to present this two-bedroom end-terrace property in Widnes.
The property comprises an entrance vestibule, downstairs WC and an open plan kitchen living area to the ground floor. Moving to the first floor you will find two generous size bedrooms and a family bathroom. The property benefits from off-street parking which extends to the side elevation of the property in addition to a spacious rear garden with a side gate for access to the driveway.
Situated on a sought-after estate in Widnes, the property is in close proximity to shops such as Widnes Shopping Park, restaurants, and transport links such as Widnes Train Station.
Interior
Entrance Vestibule – front door and downstairs WC.
Open Plan Kitchen/Living Area – double glazed window to the front elevation, kitchen fitted with a range of wall and base units, gas hob, electric oven, integrated fridge freezer, and washing machine. French doors to the rear garden, and tiled flooring throughout. Radiator.
Master Bedroom – double glazed window to the front aspect, carpet, and radiator.
Bedroom 2 – double glazed window to the rear aspect, built-in wardrobe, carpet, and radiator.
Family Bathroom – toilet, sink, bath with overhead shower, part tiled walls, and heated towel rail.
Exterior
Front Driveway – off-road parking.
Rear Garden – lawn with gate for access to the side and front elevation.
Key Features
- Open plan living area
- Downstairs WC
- Off-street parking
- Ideal location




