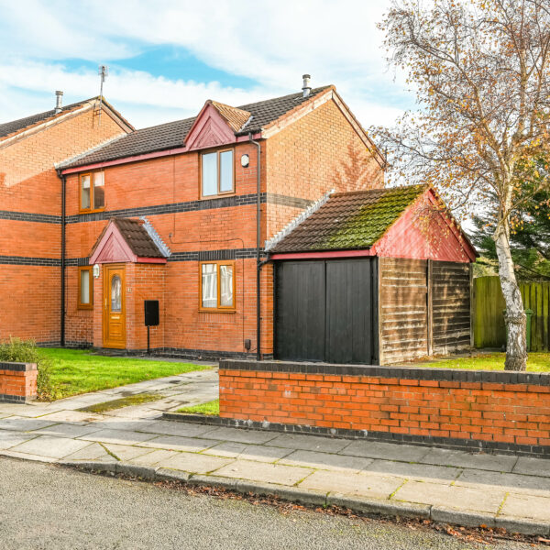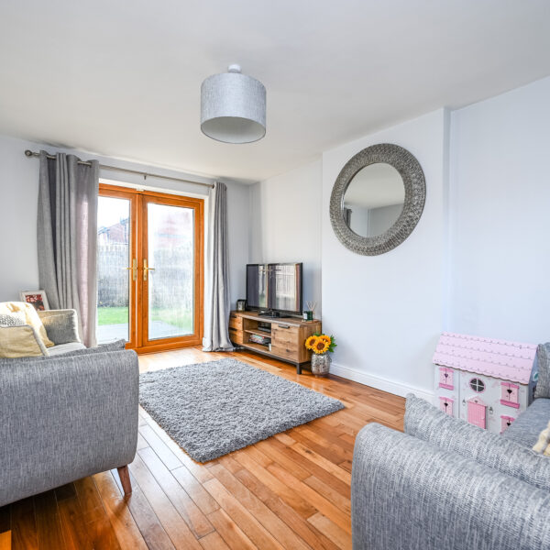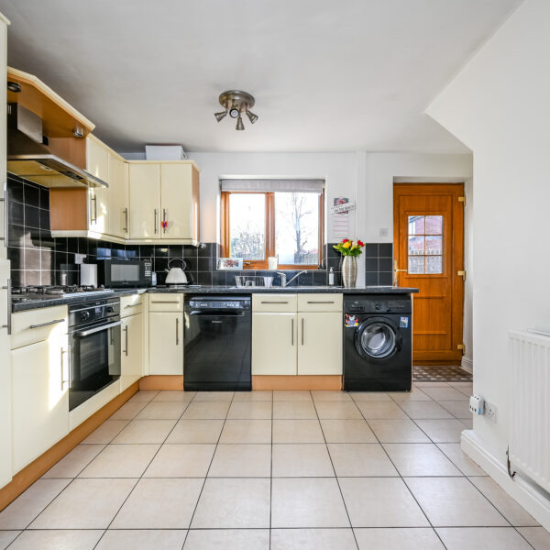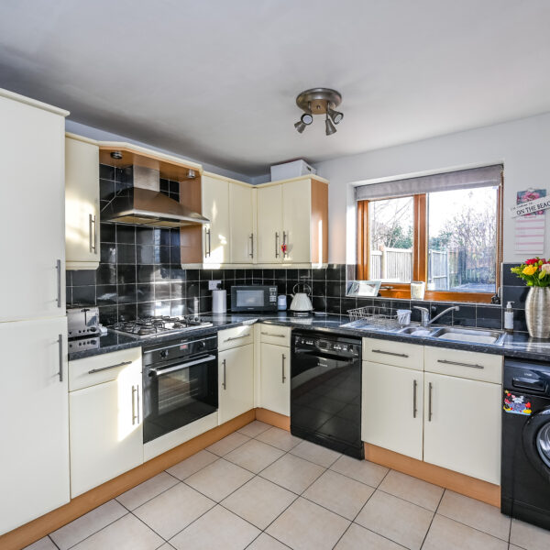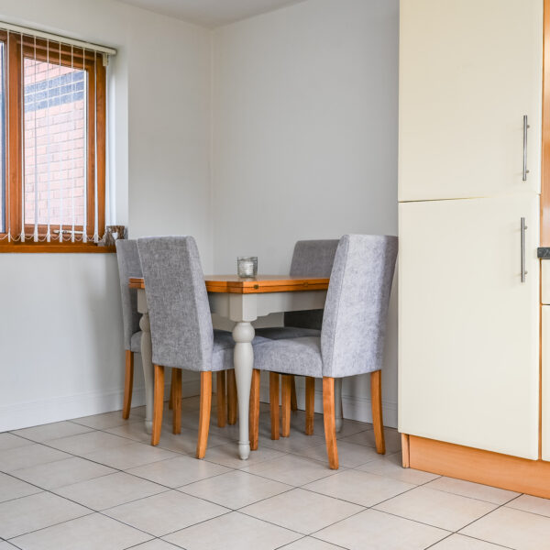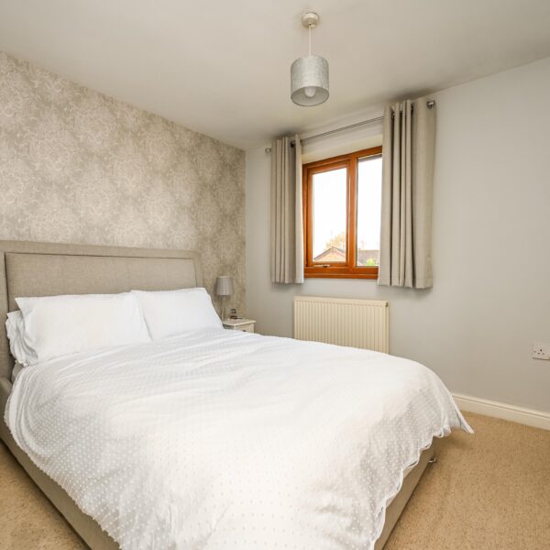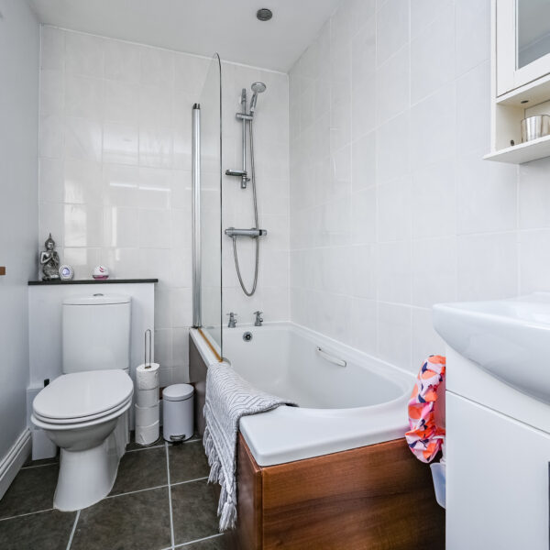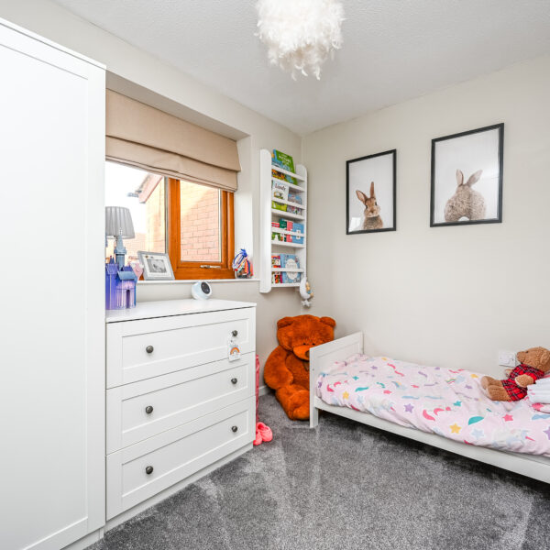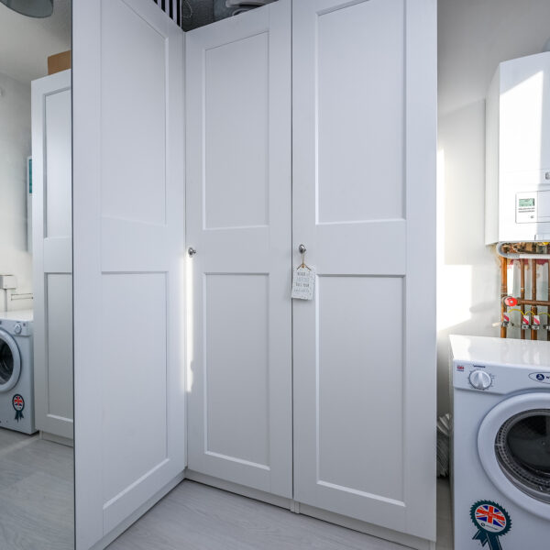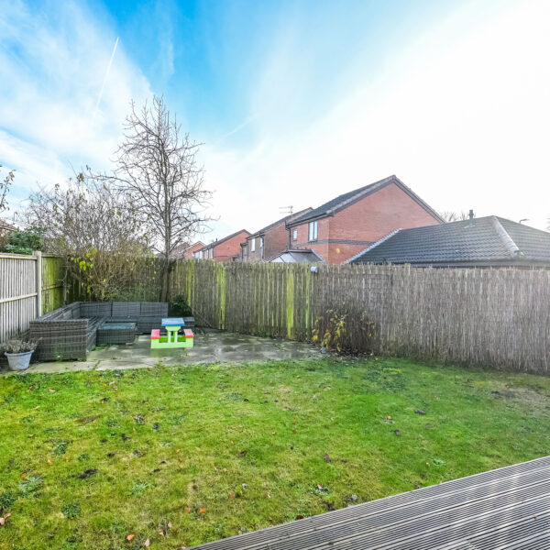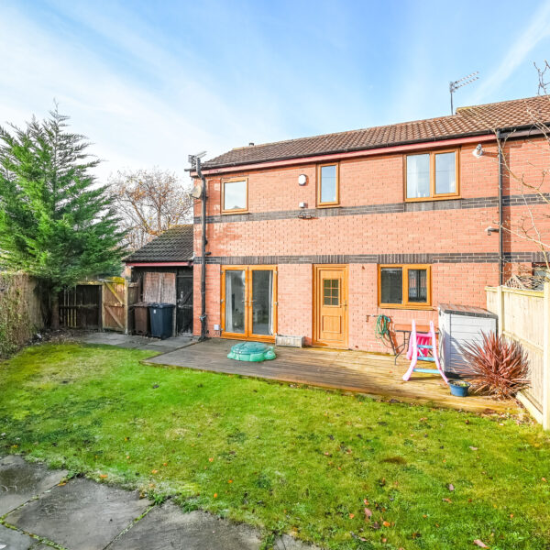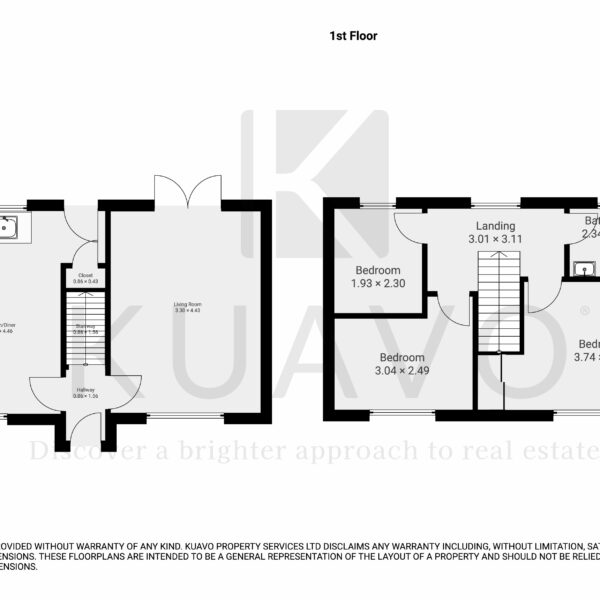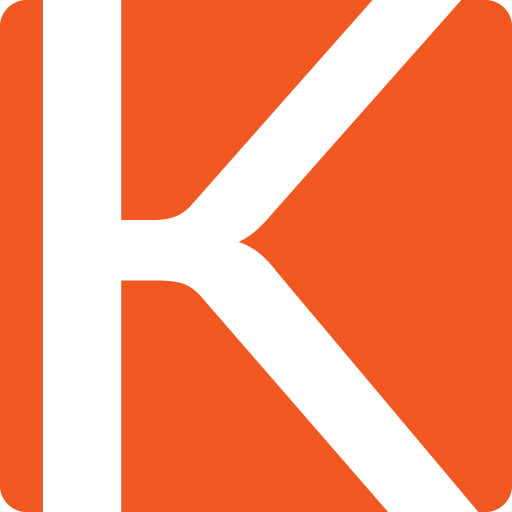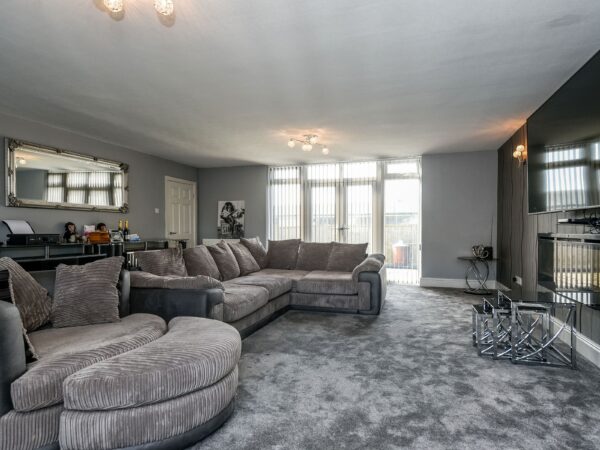A Well-Maintained Semi-Detached Family Home in a Desirable Location.
Situated in the sought-after area of Thornton, this well-presented semi-detached family home on Elmsfield Road offers a comfortable layout and ample living space, making it an excellent choice for families.
Upon entering the property, you are greeted by a welcoming hallway that provides access to the lounge and kitchen, with a staircase leading to the first floor. The living room features a double-glazed window to the front aspect, French doors opening to the rear garden, wooden flooring, and a radiator. The kitchen/diner is fitted with a range of wall and base units, integrated appliances such as an oven, hob, and fridge freezer, and plumbing for a washing machine and dishwasher. Double-glazed windows to both the front and rear aspects and a uPVC door leading to the rear garden allow for plenty of natural light.
The first floor comprises three bedrooms, with the master bedroom featuring a built-in wardrobe. The family bathroom includes a sink with a vanity unit, a bath with an overhead shower, and a towel rail. Externally, the property occupies a corner plot with a large front garden extending to the side of the house. A paved driveway provides direct access to the garage, with potential for additional parking. The landscaped rear garden features a decking area accessible via the French doors in the lounge or through the kitchen door.
Elmsfield Road is within walking distance of primary and secondary schools, shops, and restaurants. Transport links, including Waterloo train station, are just a 10-minute drive away, offering easy access to Liverpool City Centre.
The property is Freehold and Council Tax Band: B, Sefton Council.
Key Features
- Perfect Frist-Time Buyer Opportunity
- Spacious Lounge – Laminate flooring, French doors to garden
- Modern Kitchen/Diner – Integrated oven, hob, fridge freezer & space for appliances
- Large Corner Plot – Front & side garden, landscaped rear with decking
- Excellent Transport Links – 10 mins to Waterloo station, easy access to Liverpool




