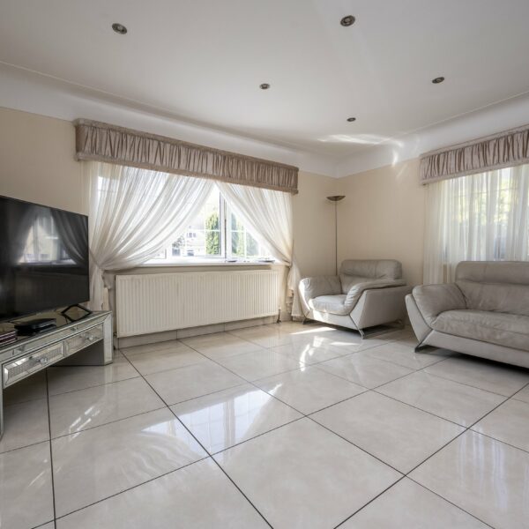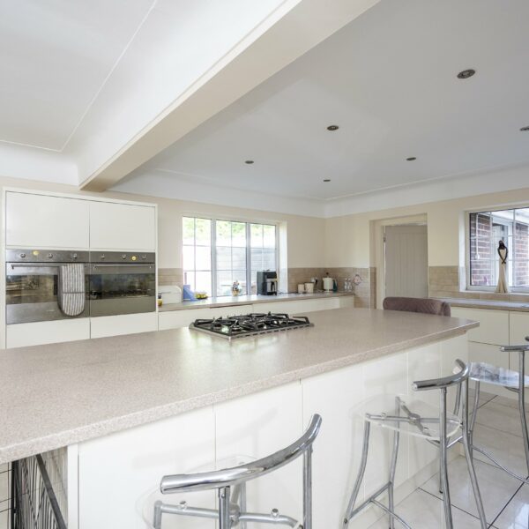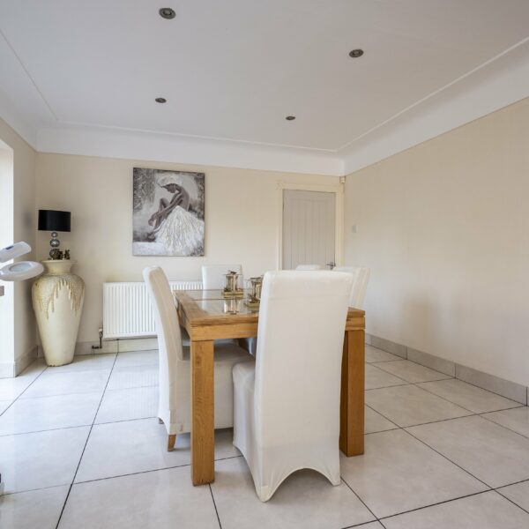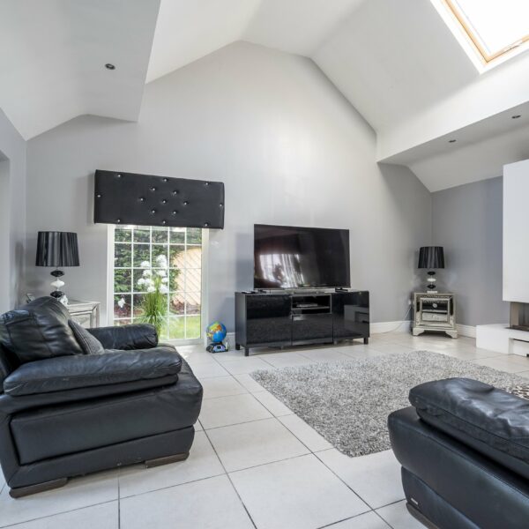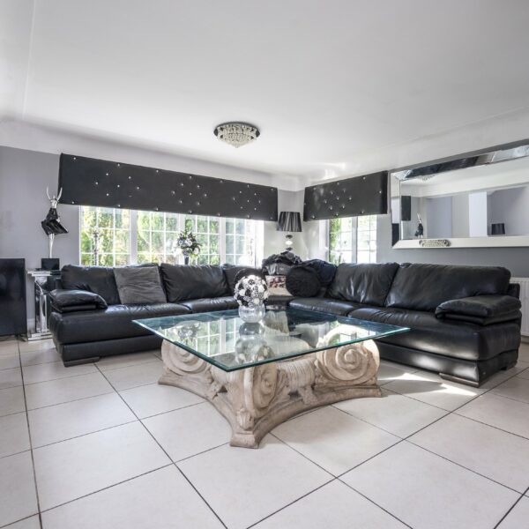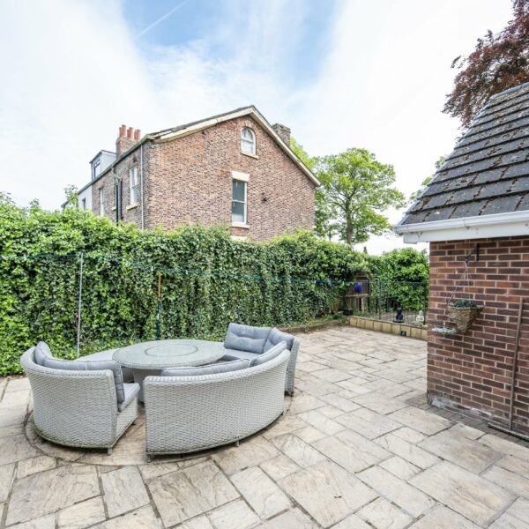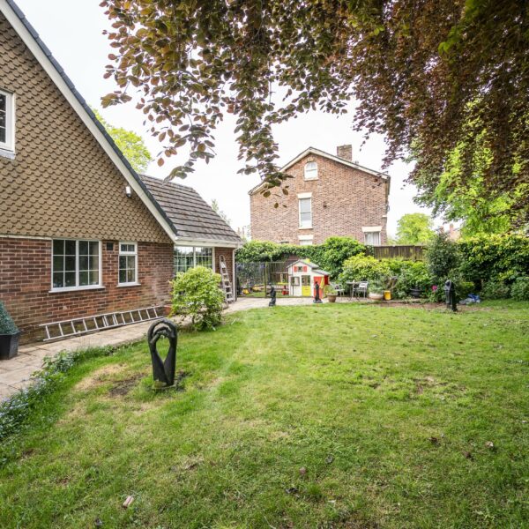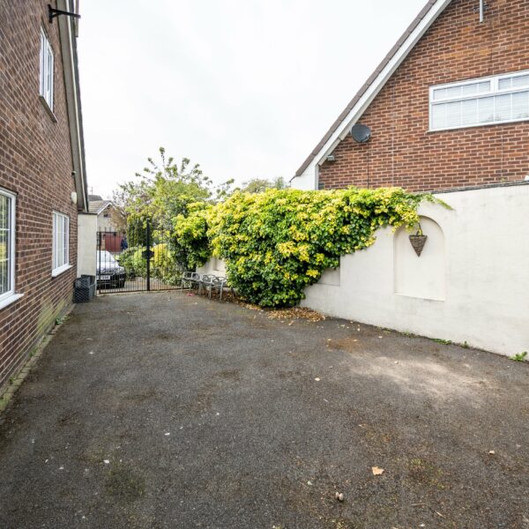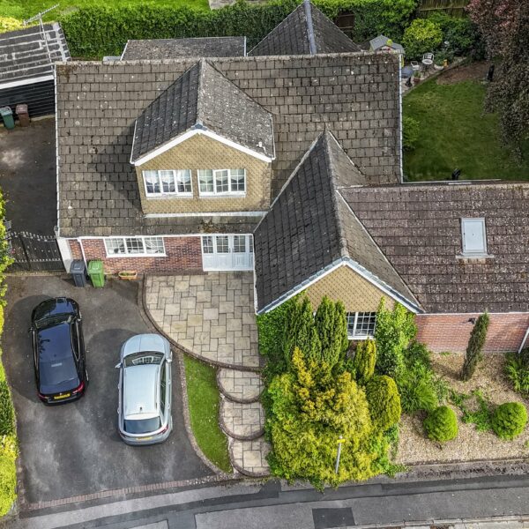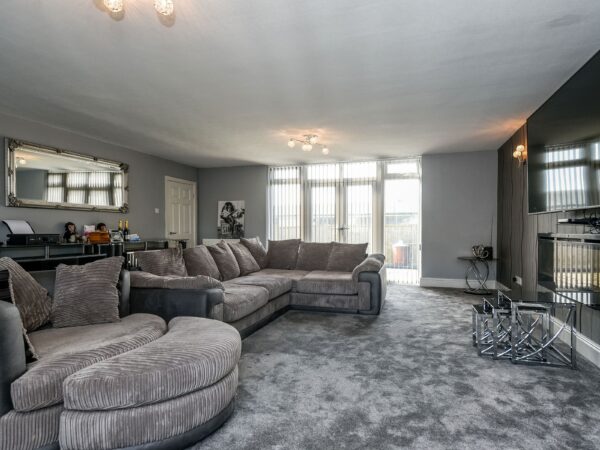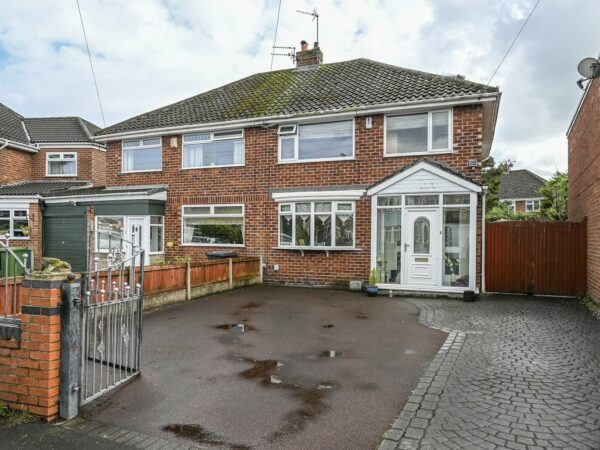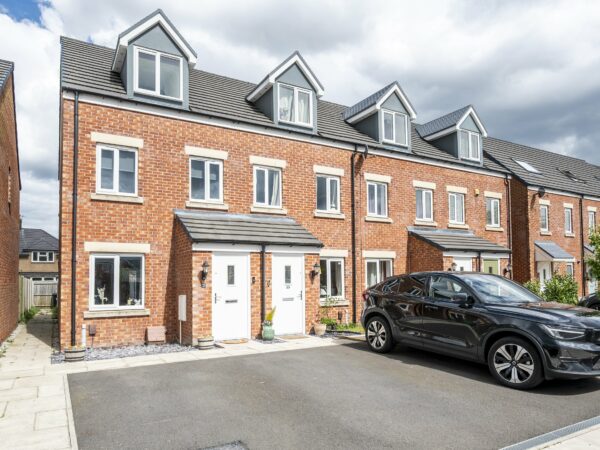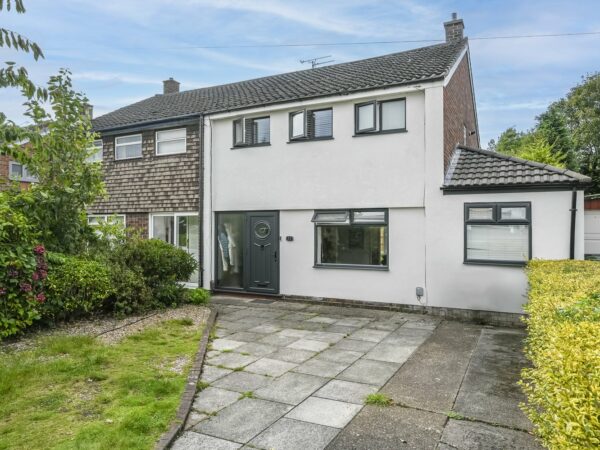Welcome to Little Acre. Kuavo are delighted to offer for sale this five-bedroom detached family home in L31.
The property briefly comprises to the ground floor; an entrance porch, large hallway, living room, open plan kitchen, utility room, shower room and two bedrooms. Upon entering the first floor, you will find three bedrooms and a family bathroom.
Sitting on a substantial plot, the front aspect provides space for off-road parking with direct access to the property and a side gate gives access to the double garage and a further driveway. Outside space can also be found to the rear and side elevations. This is made up of separate lawned, patio and decked areas.
Located just off Station Road, a range of amenities can be found nearby such as shops, restaurants and schools. Train stations and motorways are just a stone’s throw away, making this an ideal home for commuters.
Interior
Ground Floor
Entrance Porch – double uPVC double glazed doors and windows and tiled flooring.
Hallway – access to the main living areas and first floor, under stairs storage, tiled flooring and radiator.
Living Room – double glazed windows to the front and side aspects, bifold doors to the rear, two Velux windows, gas fire, tiled flooring and two radiators.
Open Plan Kitchen – double glazed windows to the front, side and rear aspects, French doors to the rear garden, tiled flooring and two radiators. The kitchen consists of a range of wall and base units, double electric ovens, gas hob and stainless steel sink with drainer.
Utility Room – double glazed window to the side aspect, door leading to the rear aspect and tiled flooring. Space for a washing machine and fridge freezer. Boiler.
Shower Room – double glazed windows to the rear aspect, toilet, sink, walk in shower, tiled floors, tiled walls and a heated towel rail.
Bedroom 4 – double glazed windows to the side and rear aspects, laminate flooring and radiator.
Bedroom 5 – French doors to the side aspect, tiled flooring and radiator.
First Floor
Master Bedroom – double glazed windows to the front, side and rear aspects, built in wardrobes, laminate flooring and radiator.
Bedroom 2 – double glazed window to the side aspect, built in wardrobes, laminate flooring and radiator.
Bedroom 3 – double glazed window to the rear aspect, laminate flooring and radiator.
Family Bathroom – double glazed frosted window to the front aspect, toilet, sink, bath, tiled floors, tiled walls and a heated towel rail.
Exterior
Front Driveway – suitable for off-road parking and double gate for access to the double garage.
Side and Rear Gardens – made up of a lawned, patio and decked area.
Key Features
- Open plan kitchen / family room
- Five bedrooms
- Detached garage
- Extensive gardens





