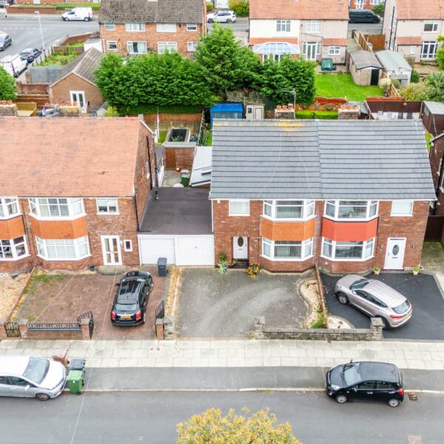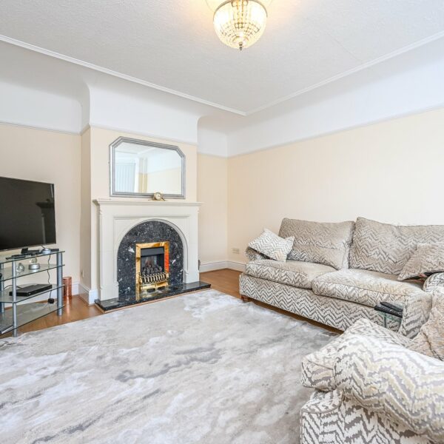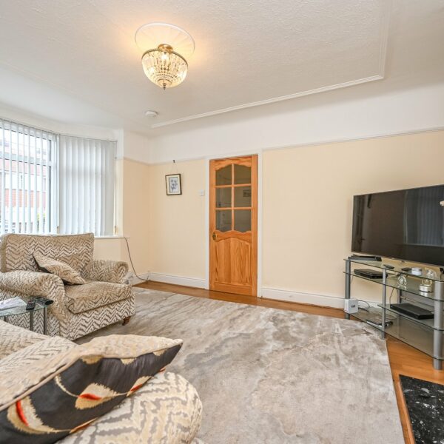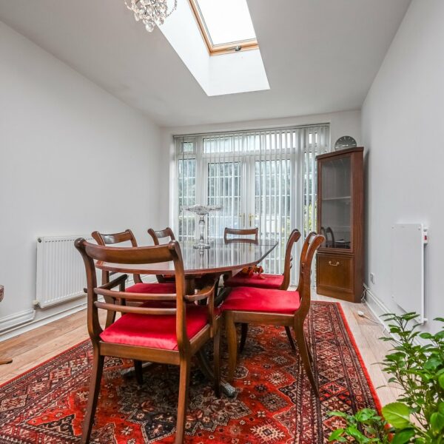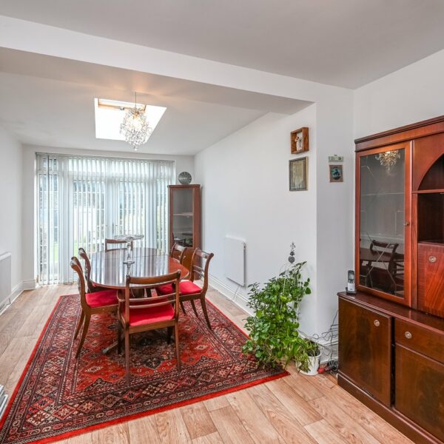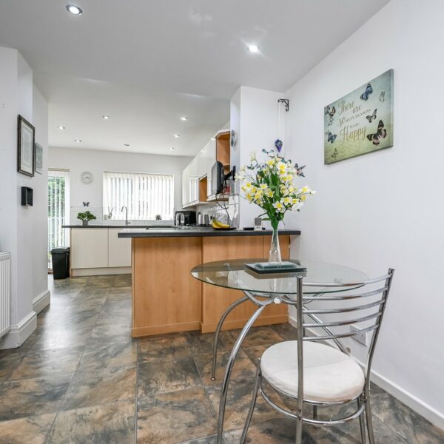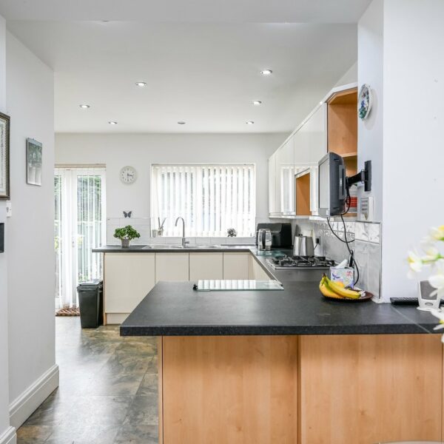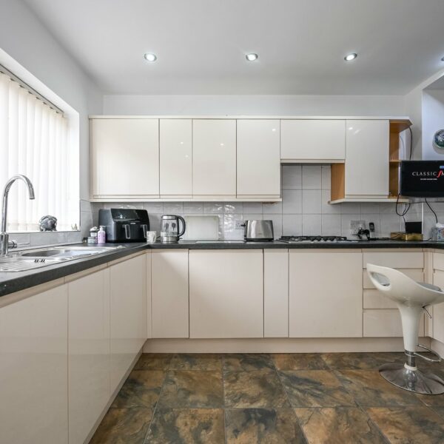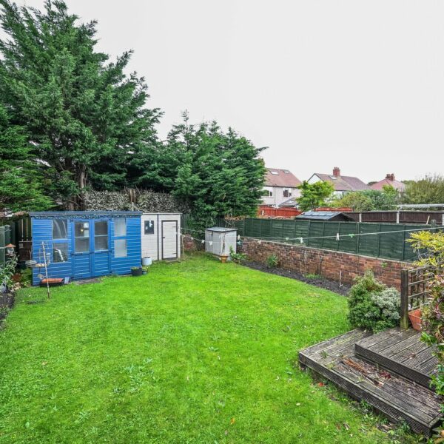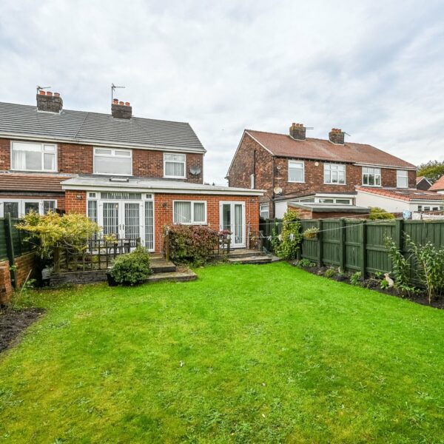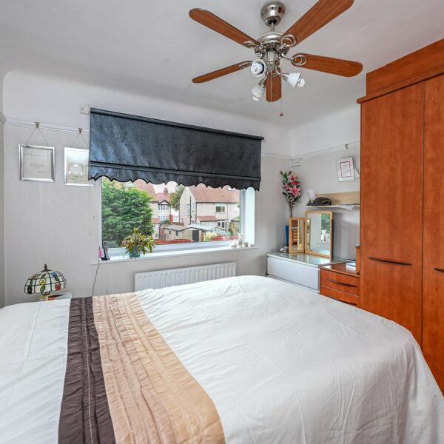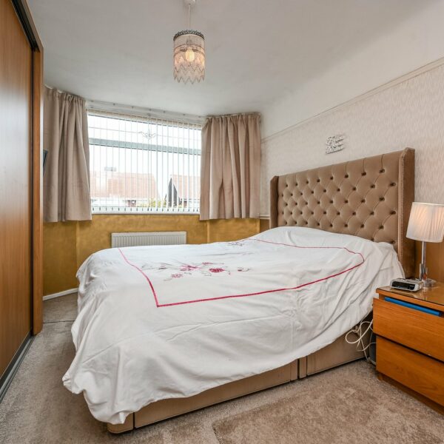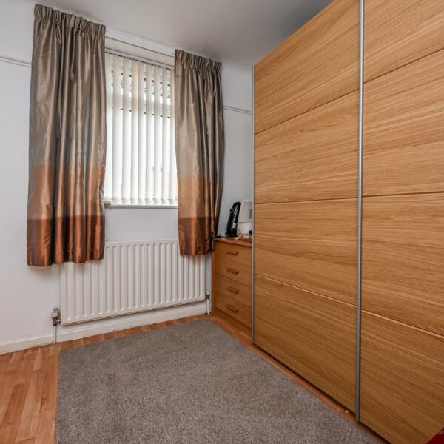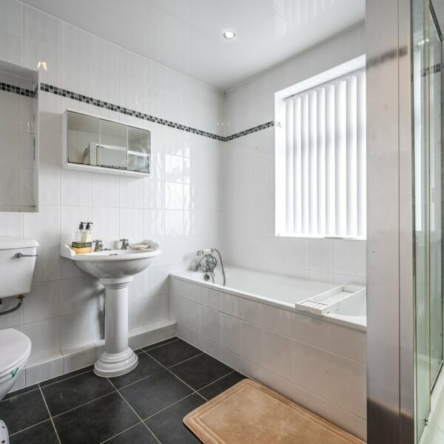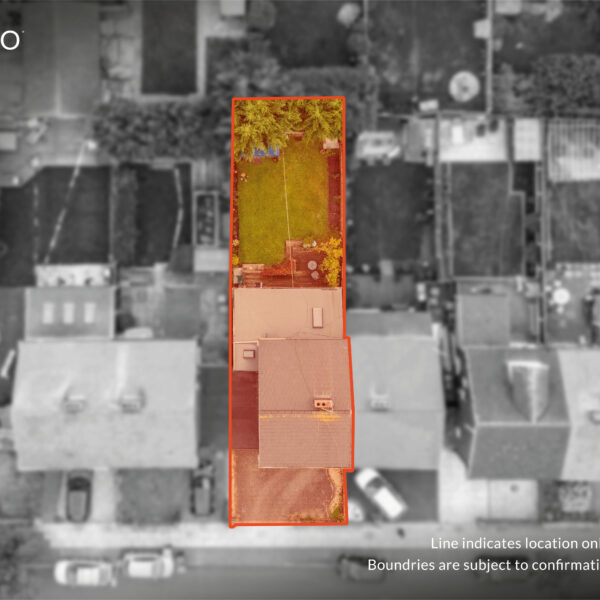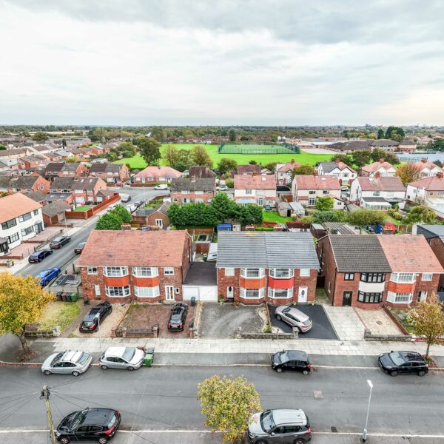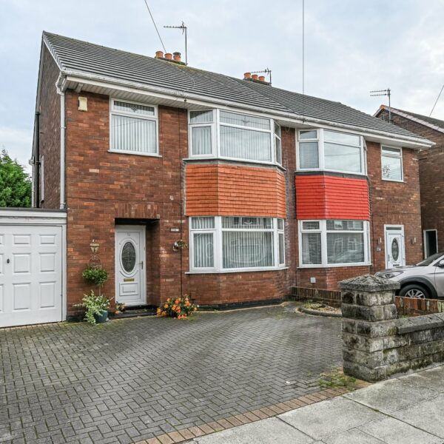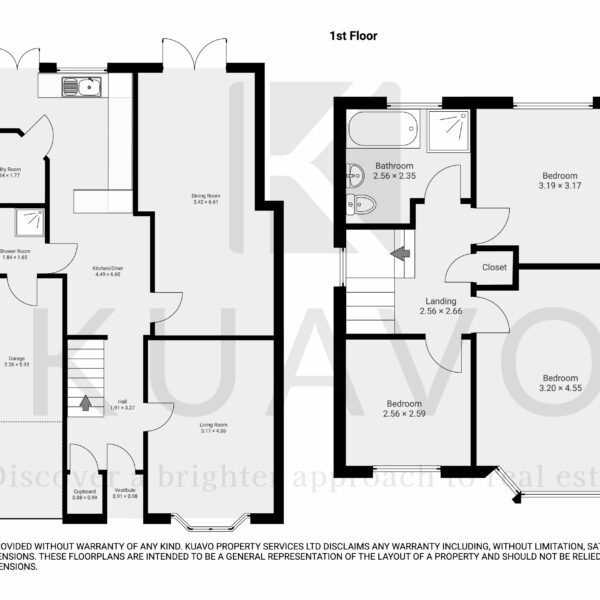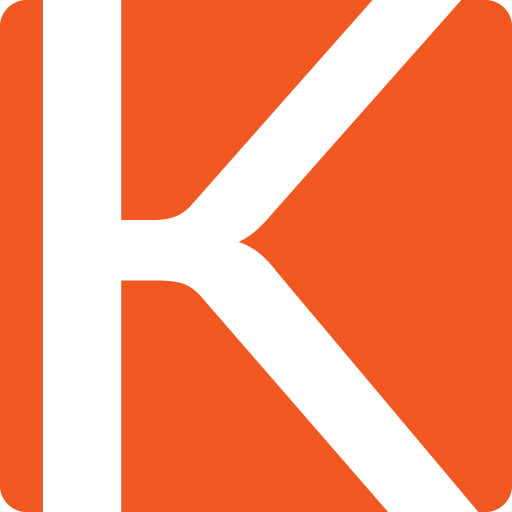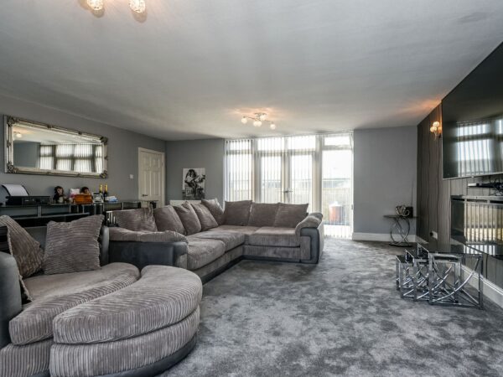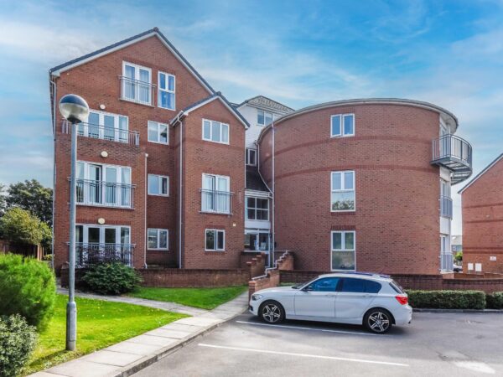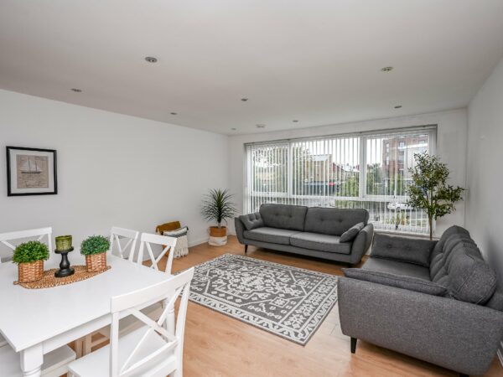We are delighted to offer this extended three-bedroom semi-detached property on Moorfield Road in Crosby, ideal for families.
The property boasts an impressive layout and briefly comprises an entrance hall, a front lounge, an extended dining room with French doors leading to the rear garden, a kitchen, and a utility room on the ground floor. A shower room, accessible via a door in the kitchen, leads to the garage, which is equipped with mains electricity and a water supply. On the first floor, you will find three spacious bedrooms, with the master and second bedrooms benefiting from built-in wardrobes, as well as a family bathroom with a separate shower.
Externally, there is a paved driveway and access to the garage via an up-and-over door. The rear garden is thoughtfully designed, featuring a patio, a lawn area, a summer house, and a shed.
Situated on Moorfield Road in Crosby, this property is conveniently located just a short drive from shops, doctors, restaurants/bars, and schools.
Interior:
Ground Floor:
Entrance Hall: uPVC front door, Karndean flooring, utility cupboard, and radiator.
Front Lounge: Double glazed bay window to the front aspect, laminate flooring, gas fire, and radiator.
Dining Room: Double glazed French doors and windows to the rear aspect, Velux window, linoleum flooring, and two radiators.
Kitchen: Double glazed window and uPVC door to the rear aspect, laminate flooring, and radiator. Fitted with a range of wall and base units and integrated appliances, including a NEFF oven, gas hob, dishwasher, and a low-level fridge. The utility room is accessed via a folding door, with plumbing in place for a washing machine.
Shower Room: Accessed through the kitchen, featuring a Velux window, sink, toilet, and shower cubicle.
First Floor:
Master Bedroom: Double glazed bay window to the front aspect, built-in wardrobe, carpet, and radiator.
Bedroom 2: Double glazed window to the rear aspect, built-in wardrobe, laminate flooring, and radiator.
Bedroom 3: Double glazed window to the front aspect, laminate flooring, and radiator.
Family Bathroom: Double glazed frosted window to the front aspect, tiled floor and walls, heated towel rail, sink, toilet, bath, and shower cubicle.
Storage Cupboard: Includes access to the loft hatch, which is fully boarded.
Exterior:
Front: Paved driveway with access to the garage.
Rear Garden: Lawn and patio area with a summer house and shed.
Key Features
- Extended kitchen and dining room
- Utility room
- Downstairs shower room
- Great location




