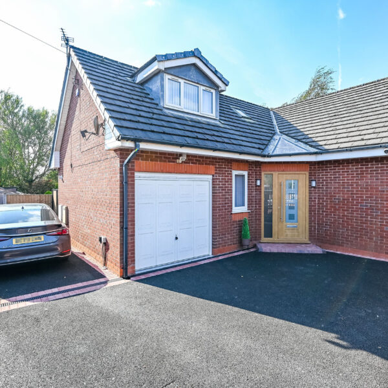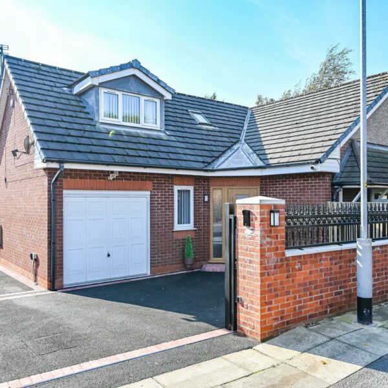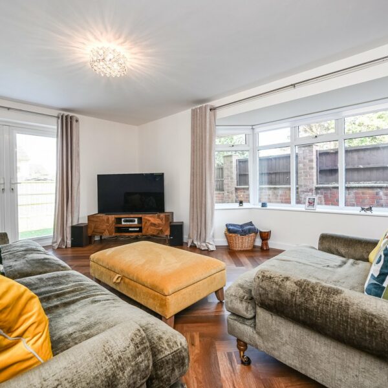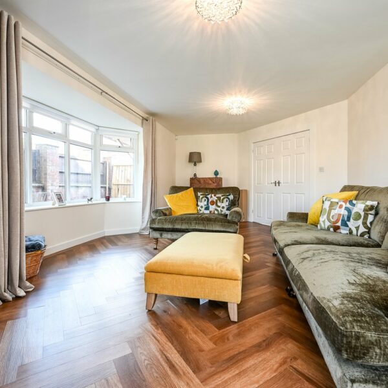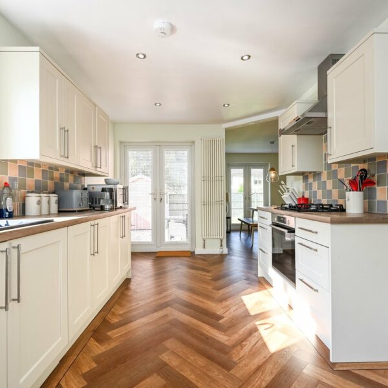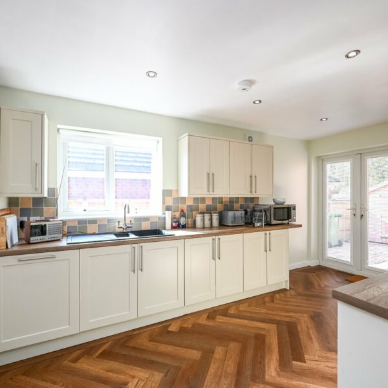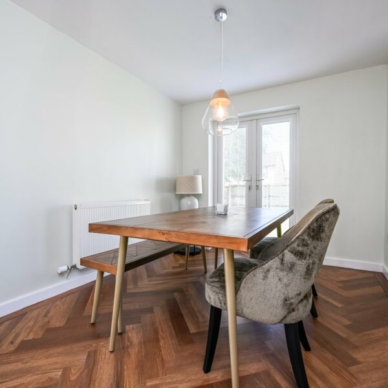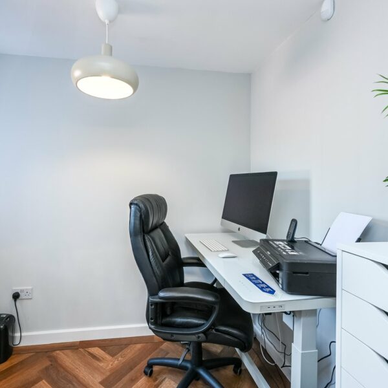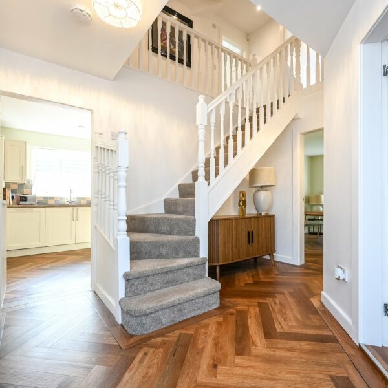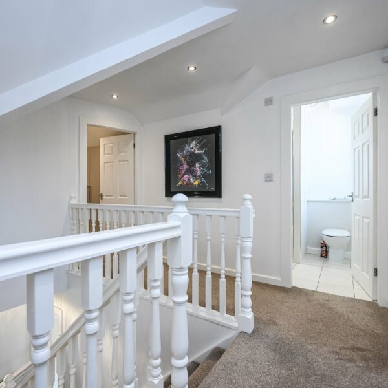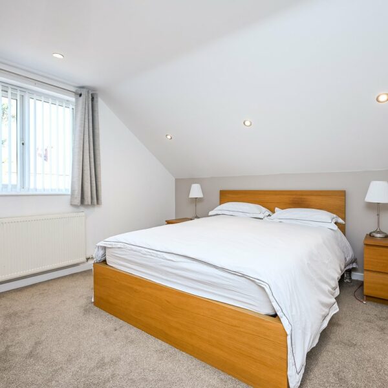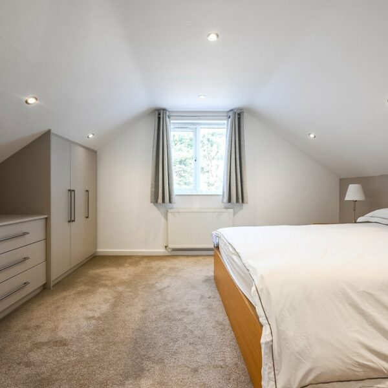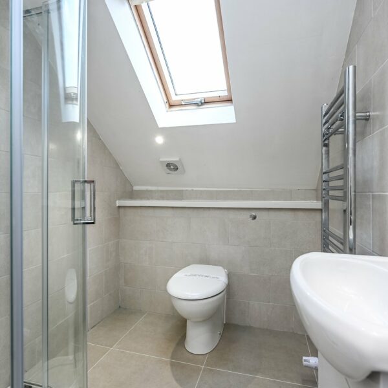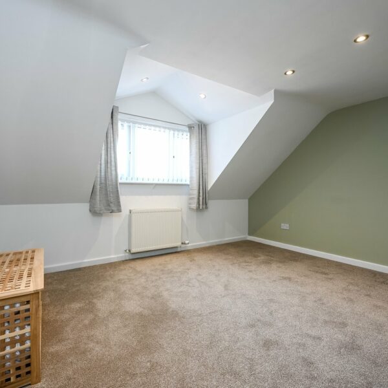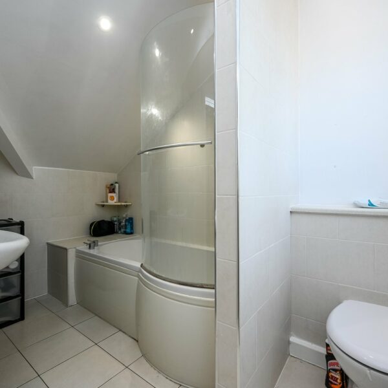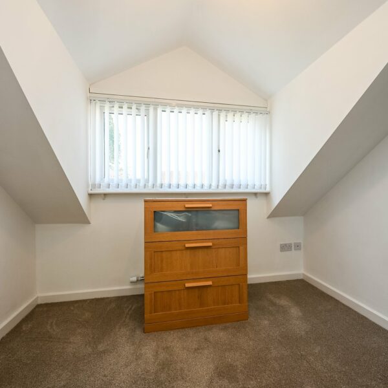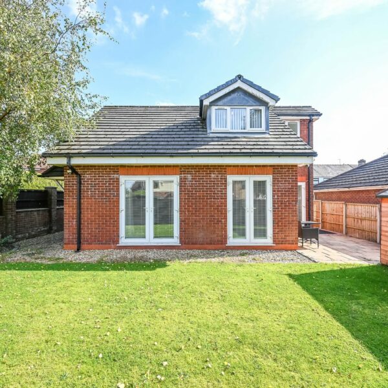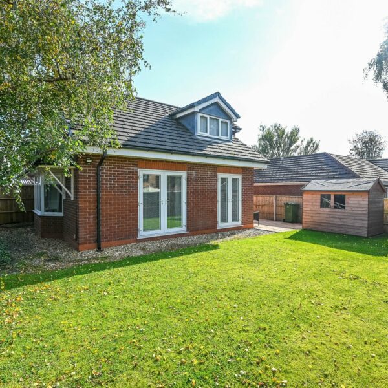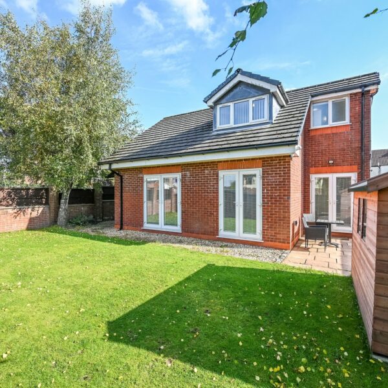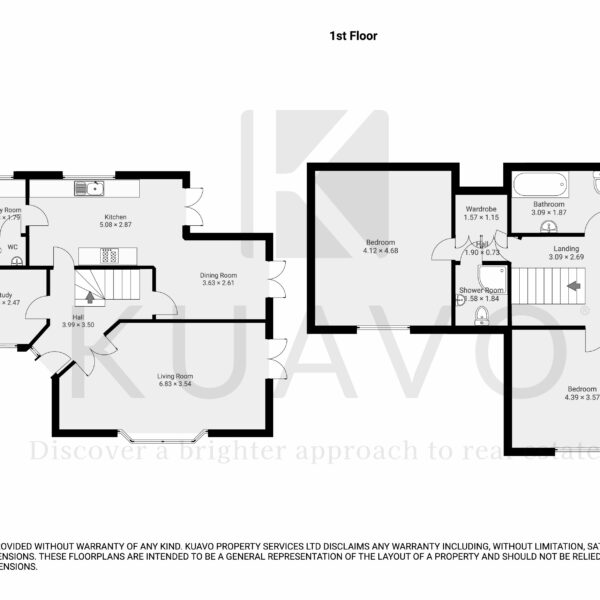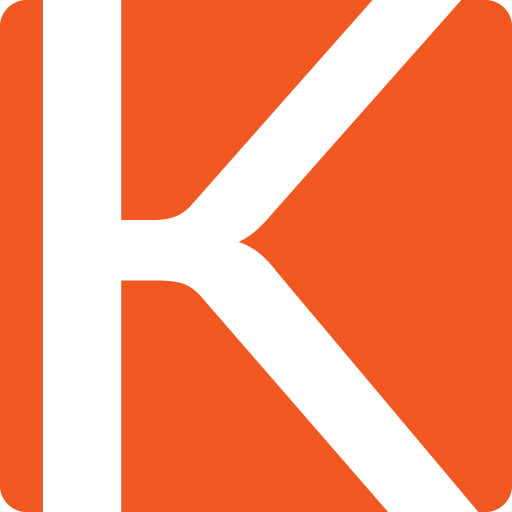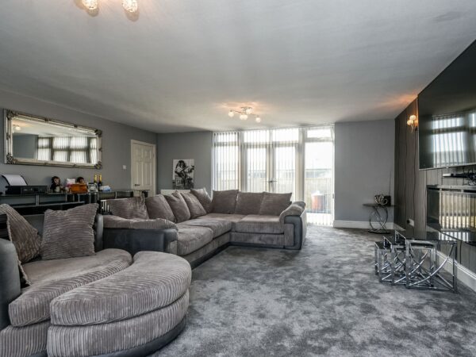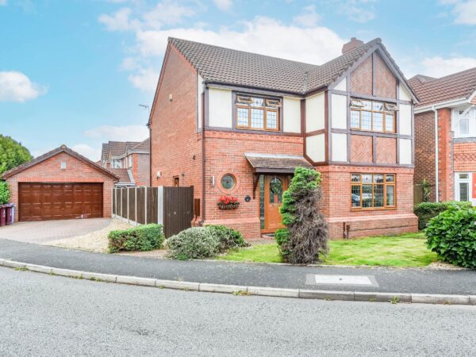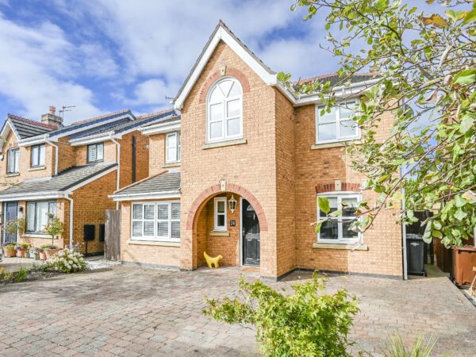Kuavo is delighted to offer this three-bedroom detached dormer bungalow on Rock View in Melling.
The property boasts an impressive layout, briefly comprising a hallway, living room, study, dining room, kitchen, utility room with W/C, and a garage on the ground floor. The first floor offers three bedrooms and a family bathroom. The master bedroom includes a built-in wardrobe and a new en-suite shower, while the second bedroom also features recently installed wardrobes.
Externally, the property has been recently renovated with a tarmac driveway that extends to the side and rear of the property. Security has been enhanced with an iron gate to the rear garden and sliding electric entrance gates, which can be controlled via an intercom system or a mobile phone app.
Situated off Waddicar Lane in Melling, the area is tranquil yet does not compromise on amenities, with shops, a pharmacy, and the Horse & Jockey Pub nearby. Kirkby train station is approximately a 15-minute walk away, and the M57 motorway is also close by.
Interior:
Ground Floor:
Entrance Hall: Entrance door, LVT flooring, and radiator. Provides access to the main living areas and first floor.
Living Room: Double-glazed bay window to the side aspect, French doors to the rear garden, LVT flooring, and radiator.
Study: Double-glazed window to the front aspect, LVT flooring, and radiator.
Dining Room: Double-glazed French doors to the rear garden, LVT flooring, and radiator.
Kitchen: Double-glazed window to the rear aspect and French doors to the rear garden, LVT flooring, and a vertical radiator. Galley-style kitchen with a range of wall and base units, gas hob, electric oven, and dishwasher.
Utility Room: Double-glazed window to the side aspect, LVT flooring, plumbing for a washing machine and dryer, and radiator.
First Floor:
Master Bedroom: Double-glazed window to the front aspect, carpet, and radiator. Includes a built-in wardrobe and en-suite shower room.
Bedroom 2: Double-glazed window to the front aspect, carpet, built-in wardrobe, chest of drawers, and radiator.
Bedroom 3: Double-glazed window to the rear aspect, carpet, and radiator.
Family Bathroom: Double-glazed frosted window to the rear aspect, tiled flooring, and a heated towel rail. Includes a toilet, sink, and bath with an overhead shower.
Exterior:
Front: Tarmac driveway extending to the side and rear of the property. Features sliding electric entrance gates and an iron gate to the rear garden.
Rear Garden: Lawn and patio area.
Key Features
- Renovated by the current owner
- New en-suite shower room
- Electric gates & tarmac driveway




