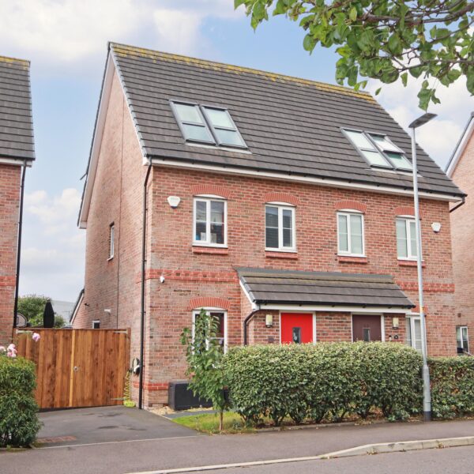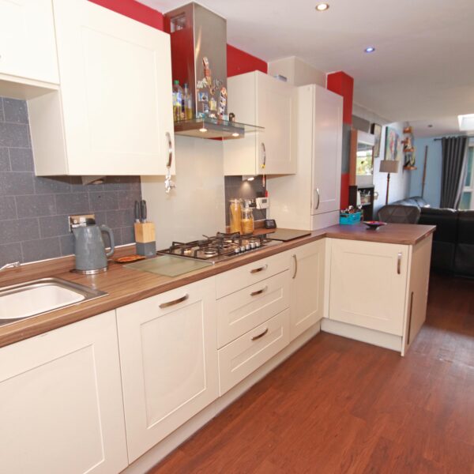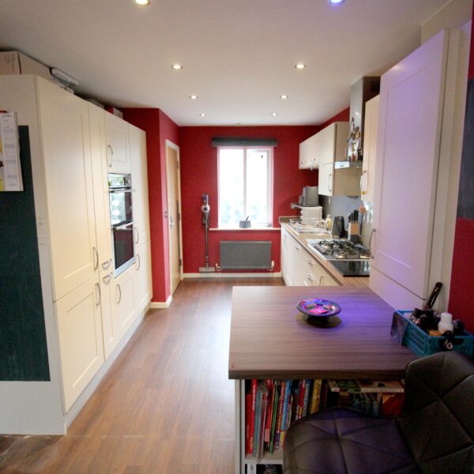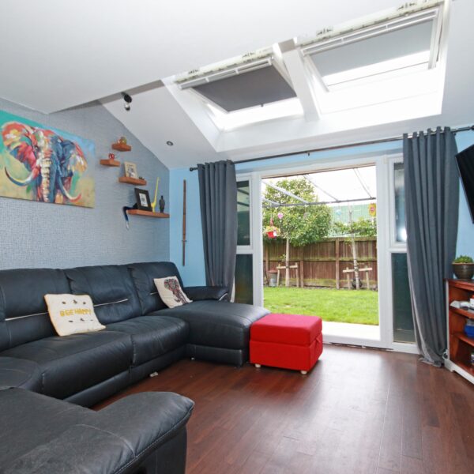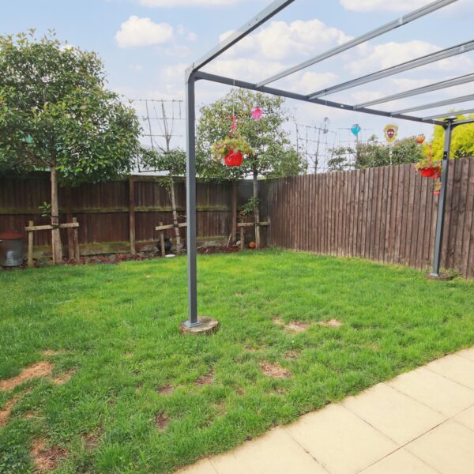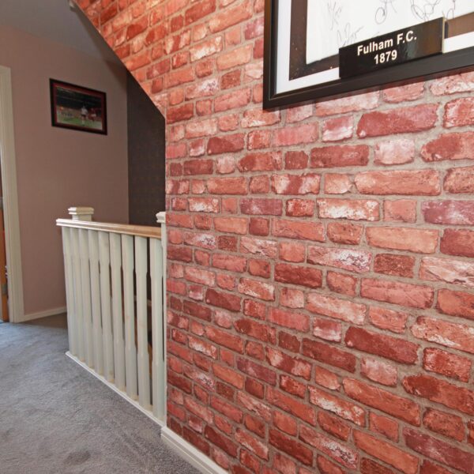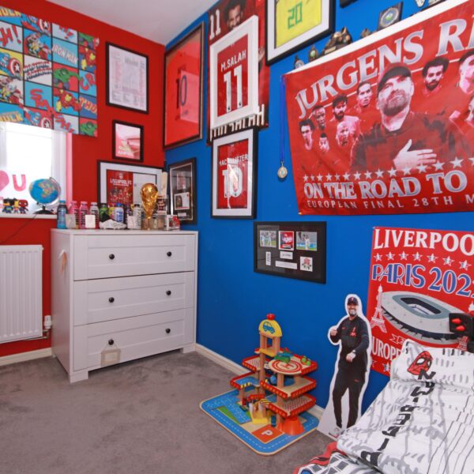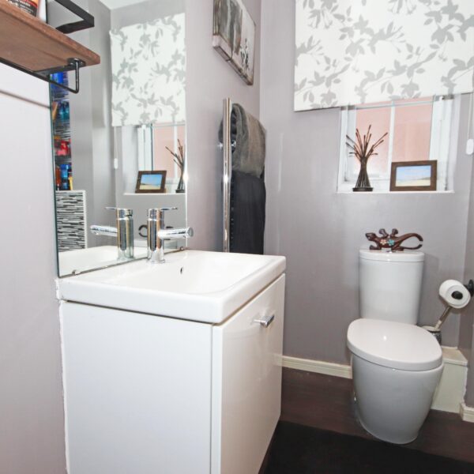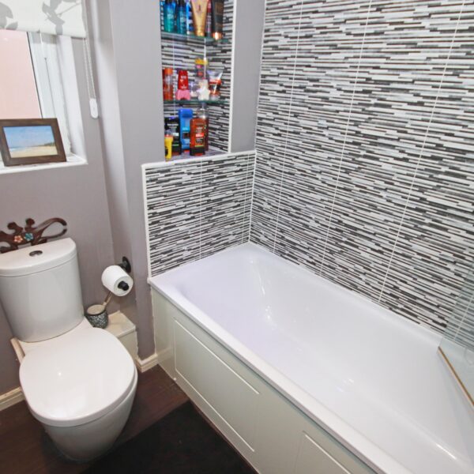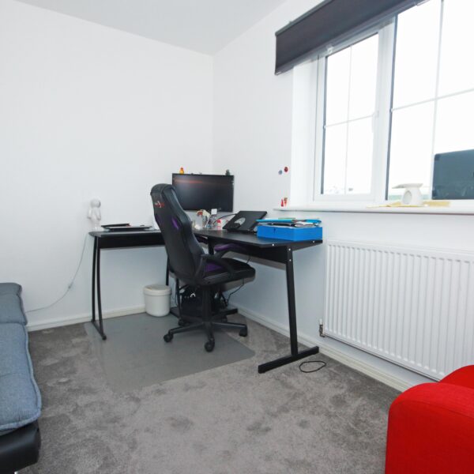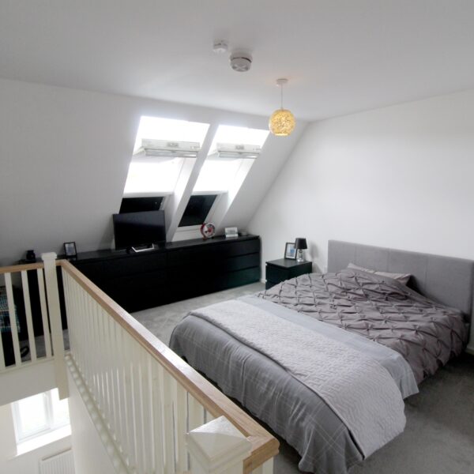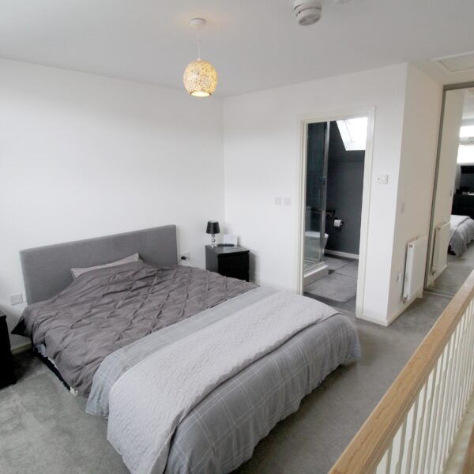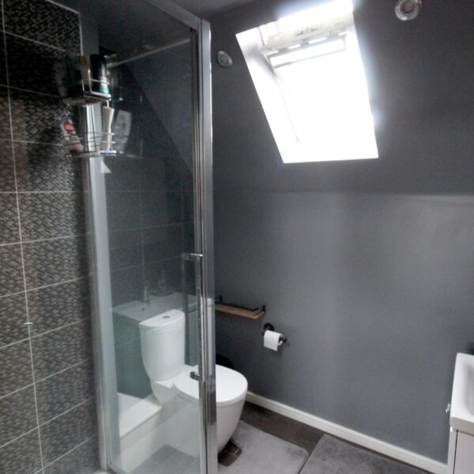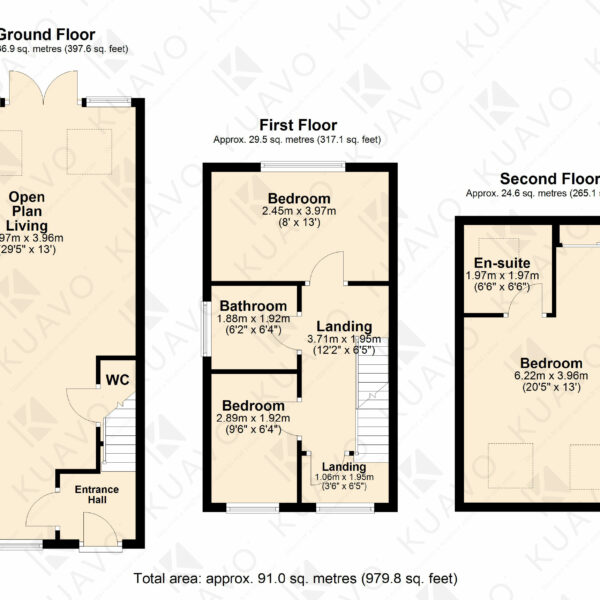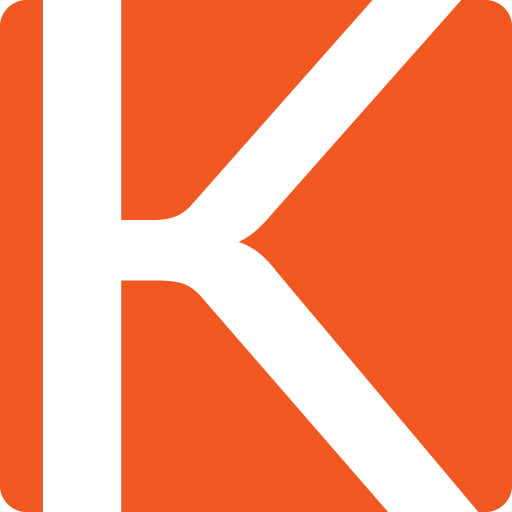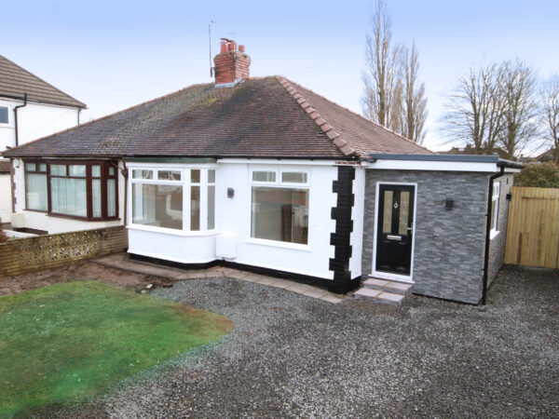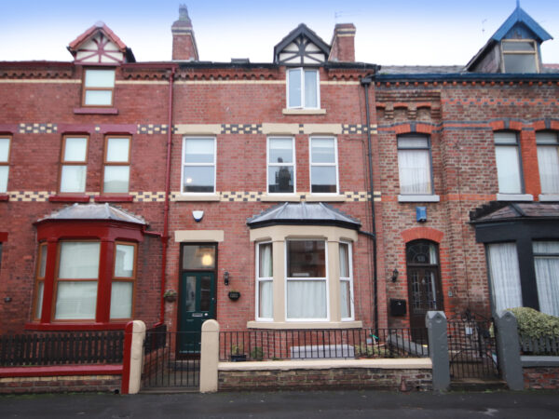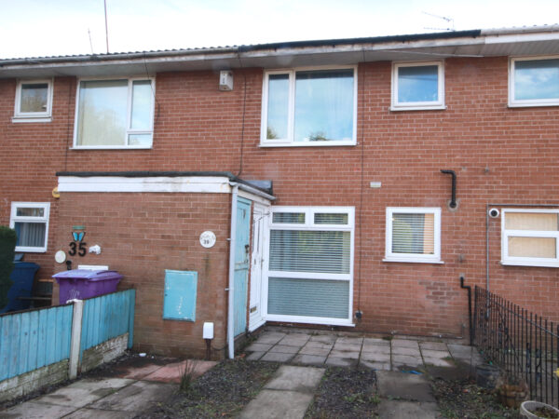Located in a highly sought-after residential location, this beautifully presented and spacious three-storey townhouse offers modern living with a versatile layout, perfect for families or professionals alike.
The welcoming entrance hall leads into a superb open-plan kitchen and living area, designed with both style and practicality in mind. The contemporary kitchen features sleek fittings and ample workspace, seamlessly flowing into the bright and airy living space. To the rear, a vaulted ceiling with Velux windows floods the room with natural light, while French doors open onto the private rear garden, creating an ideal setting for relaxing or entertaining. A convenient downstairs WC completes the ground floor.
The first floor offers two generously proportioned bedrooms, alongside a modern family bathroom finished to a high standard. The second floor is dedicated to the impressive main bedroom, complete with fitted wardrobes, a striking vaulted ceiling with Velux windows, and an attractive en-suite shower room, also enhanced by a Velux window.
Externally, the property boasts both front and rear gardens, providing outdoor space to enjoy. In addition, eco-conscious features include solar panels and an EV charging point, adding to the home’s efficiency and appeal.
Situated close to Whiston Hospital, Prescot Retail Park, and a wide range of local amenities, the property also benefits from excellent transport links, making it a convenient choice for commuters.
A stylish and spacious home in a prime location, offering comfort, convenience and modern living.
Key Features
- Modern Spacious Town House
- Set Over Three Floors
- Excellent EPC Rating
- Solar Panels
- EV Charging Point
- En-Suite
- Double Driveway
- Downstairs WC
- Sought After Area




