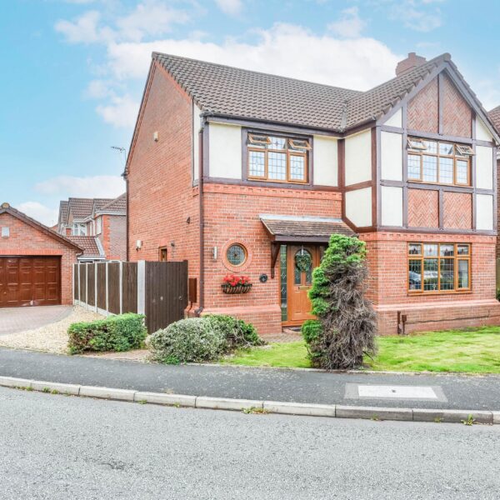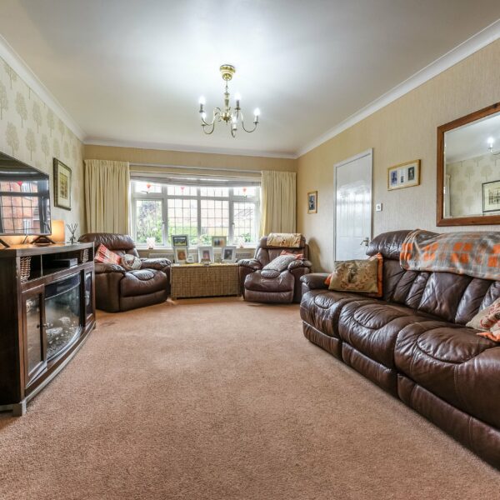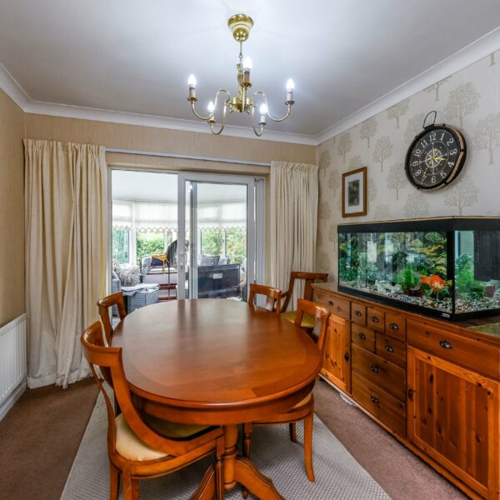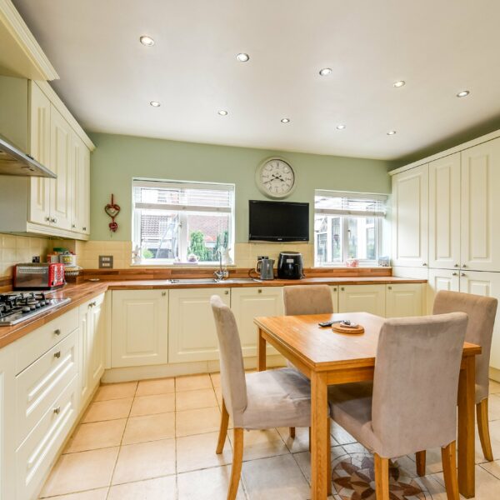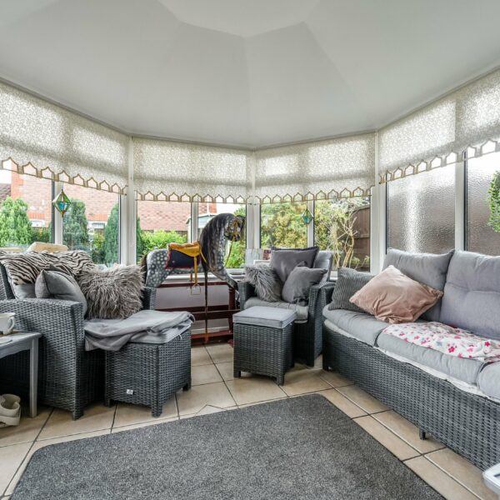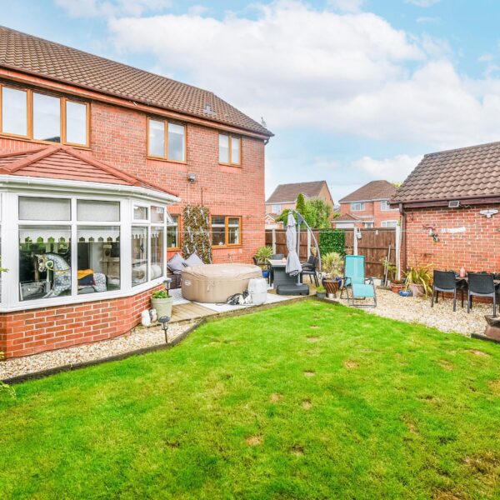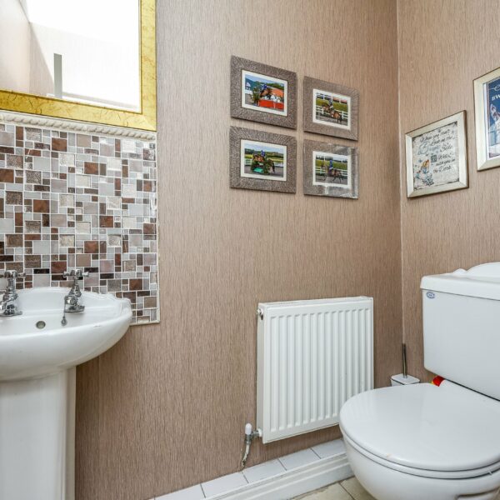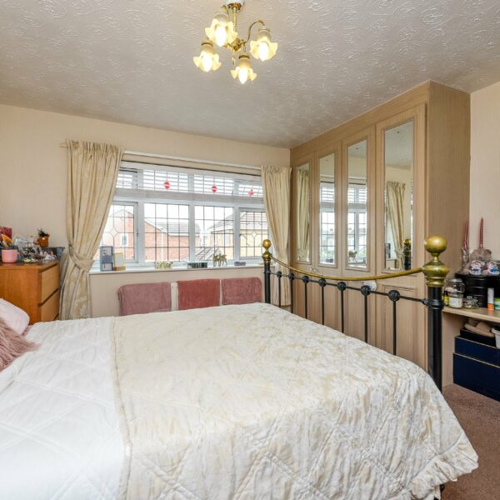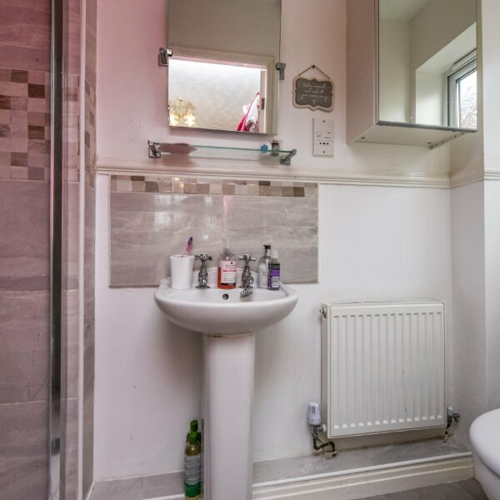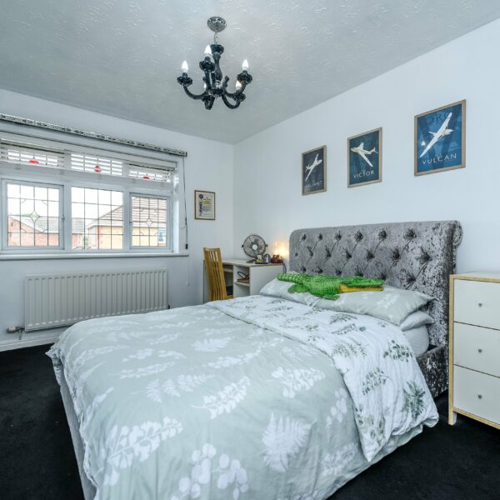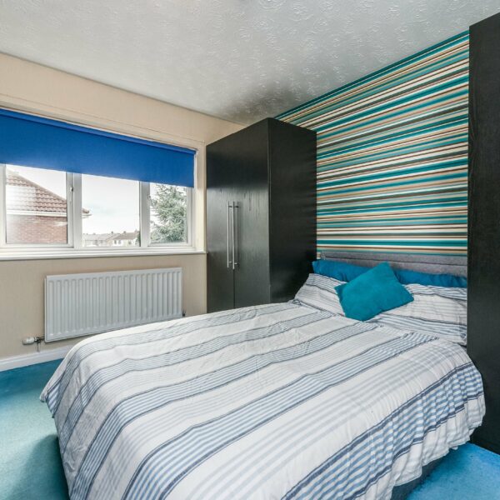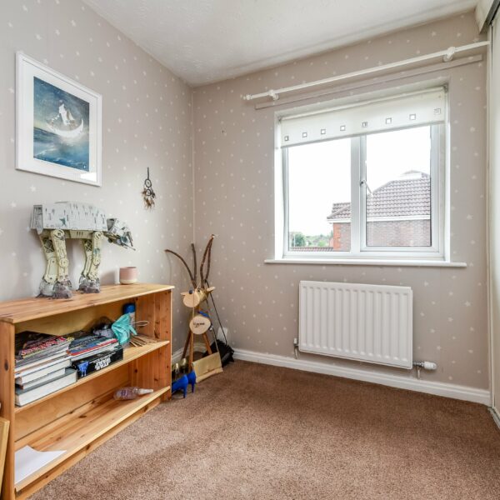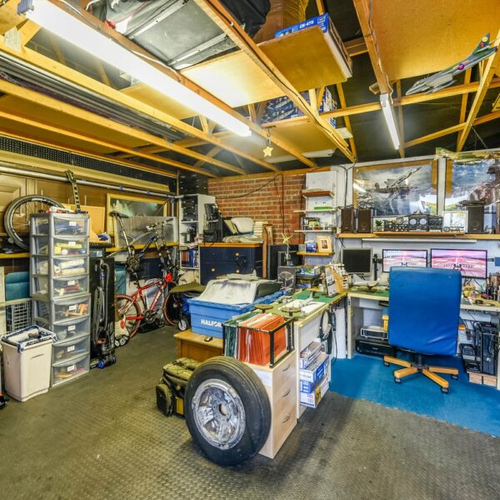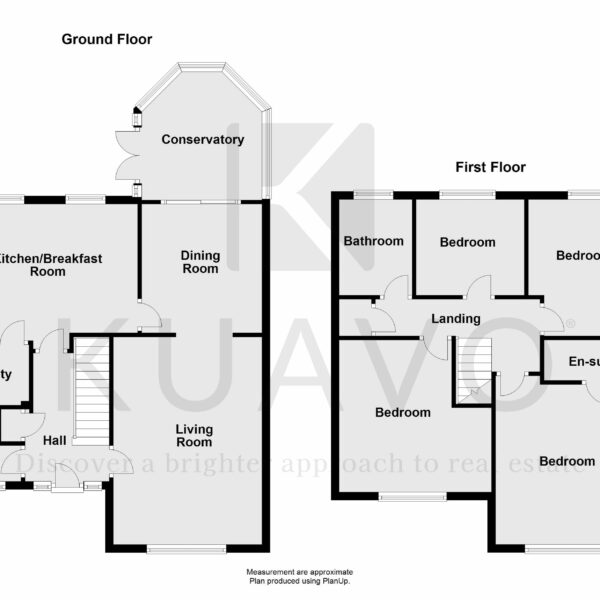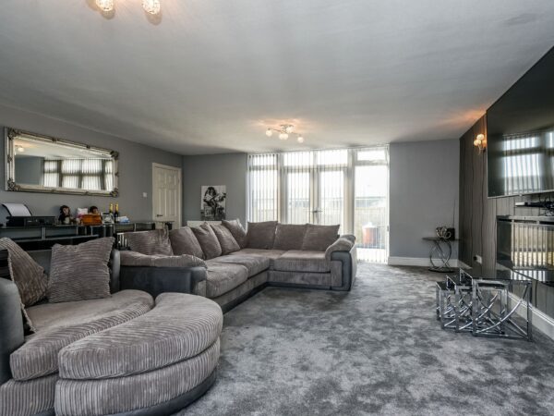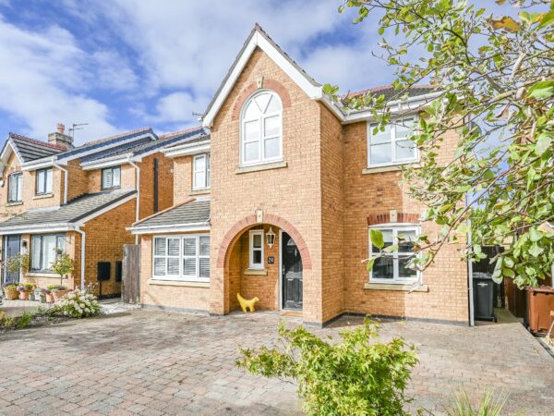Kuavo are pleased to present this four-bedroom detached family home for sale on Willsford Avenue in Melling.
The property comprises of an entrance hall, open plan living and dining area, fitted kitchen with integrated appliances and utility room, downstairs WC, and storage cupboard. To the first floor you will find four bedrooms, three double and one single and a family bathroom. The master bedroom is accompanied by an en-suite shower room. The property has a front driveway and double garage, perfect for parking multiple small – medium size vehicles and the rear garden offers plenty of space for young families.
Located in Melling, the property is in close proximity to Maghull, Aintree and Kirkby where you will find plenty of local amenities, supermarkets and M57&8 motorways and transport links.
Interior
Entrance Hall – access to the living and dining area, kitchen, downstairs WC, storage cupboard and staircase to first floor, and radiator.
Front Lounge – open plan room leading to the dining room, double glazed window, carpet, and radiator.
Dining Room – carpet, sliding doors to conservatory, carpet, and radiator. Door leading to the kitchen.
Kitchen – double glazed window, range of wall and base units with integrated appliances i.e., Neff oven & grill, space for a fridge freezer, tiled floors, and radiator. Door leading to the utility room.
Conservatory – double glazed windows, French doors leading to the rear garden, and a tiled roof.
Utility Room – double glazed front door, countertop, space for a washer and dryer, boiler, tiled floor, and radiator.
WC – double glazed window, toilet, sink, tiled floor, and radiator.
Storage Cupboard.
First Floor: –
Landing Area – access to the bedrooms and family bathroom. Loft hatch – the Vendor advises the loft has been boarded and fitted with shelving.
Bedroom 1 – double glazed window, fitted wardrobes, carpet, en-suite shower room, and radiator.
Bedroom 2 – double glazed window, fitted wardrobes, carpet, and radiator.
Bedroom 3 – double glazed window, carpet, and radiator.
Bedroom 4 – double glazed window, fitted wardrobes, carpet, and radiator.
Family Bathroom – double glazed frosted window, white suite with vanity unit below the sink, tiled floor and walls, and radiator.
Exterior
Front – driveway suitable for off-road parking, access to the garage.
Rear garden – patio and lawn area. Side access to the garage.




