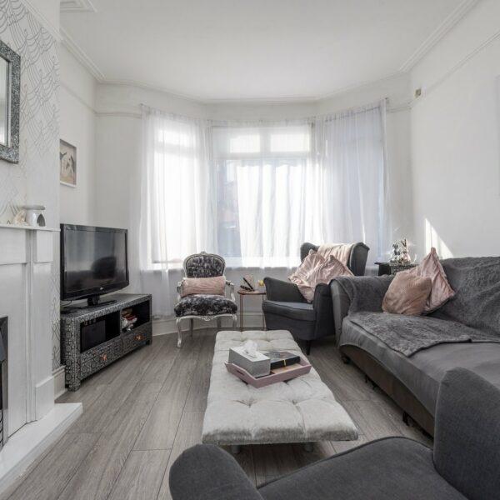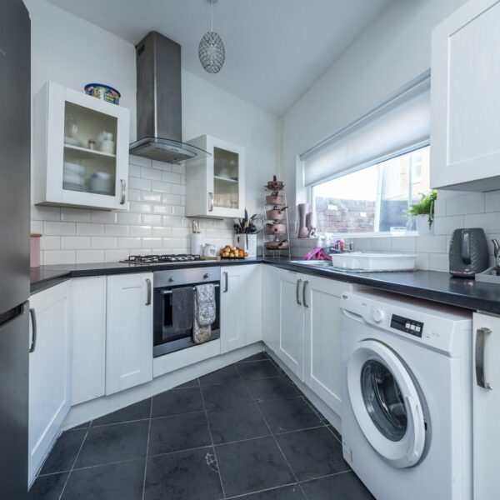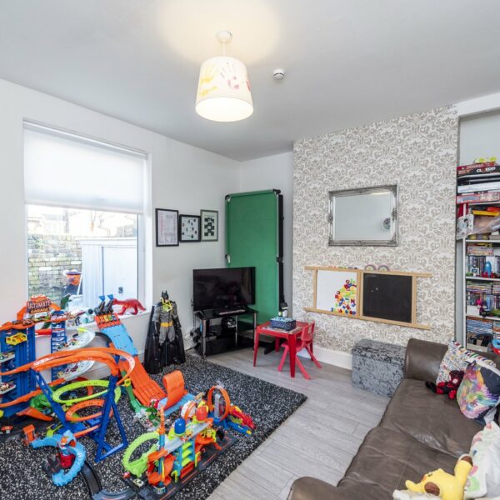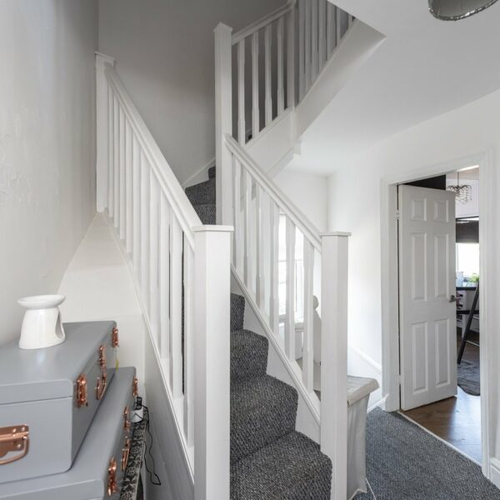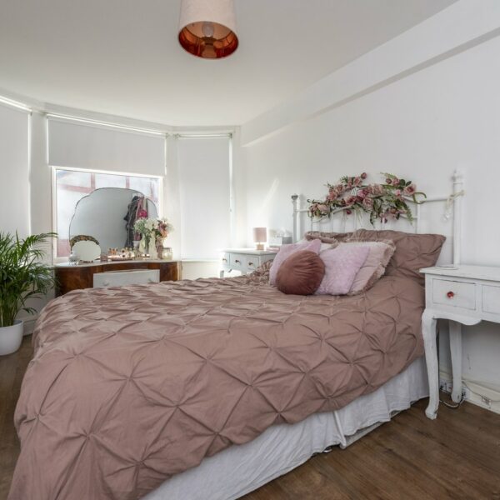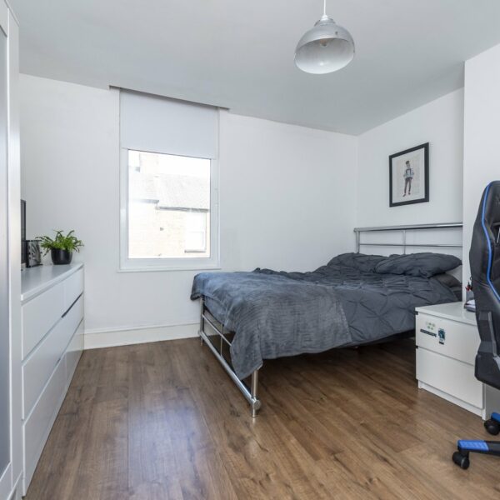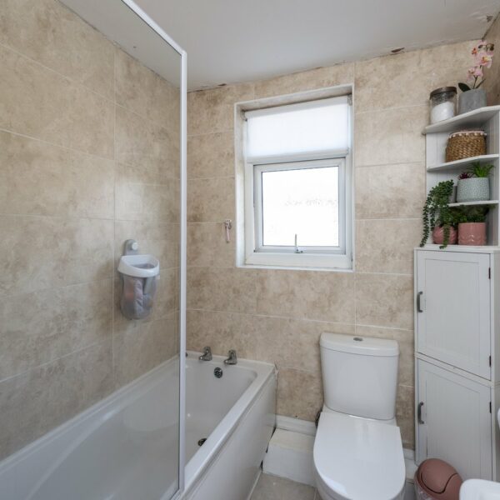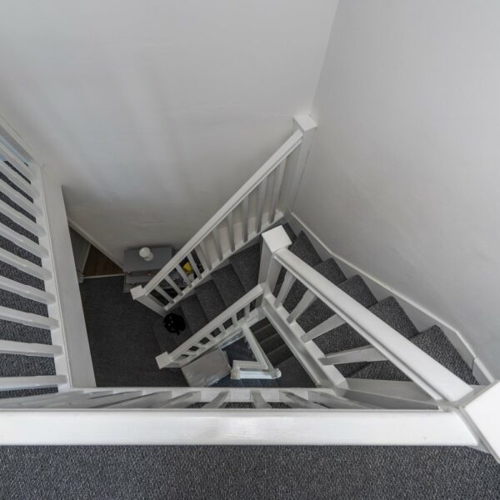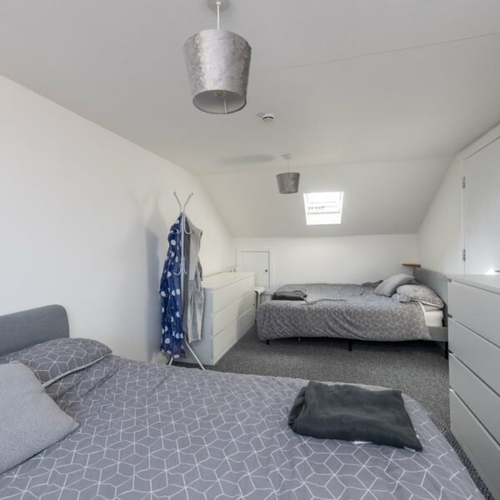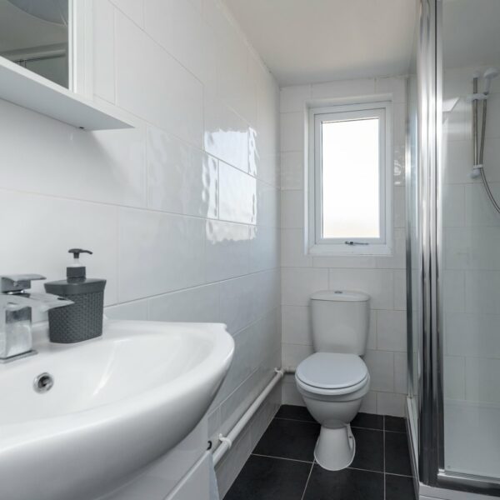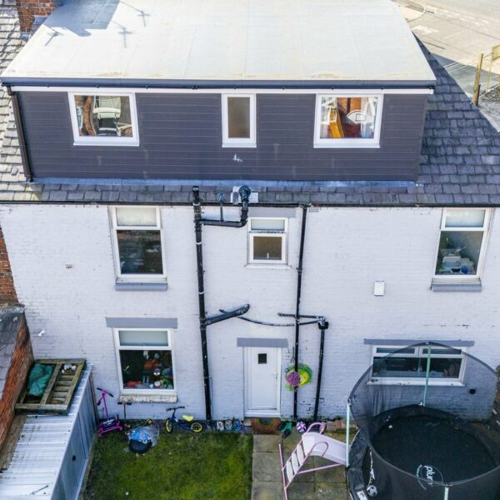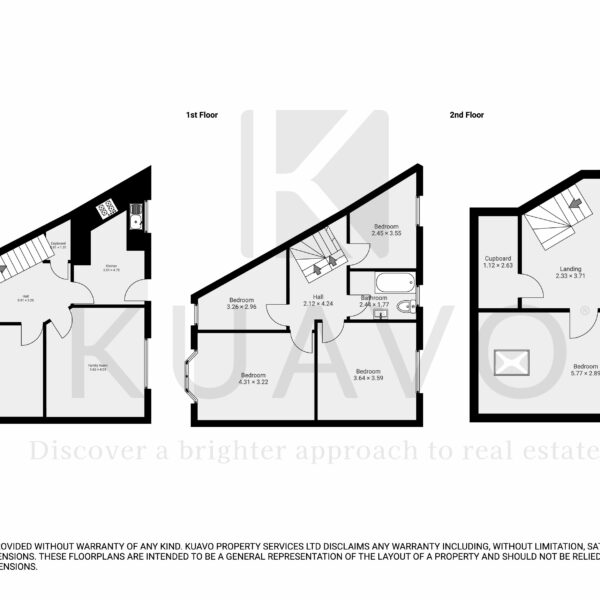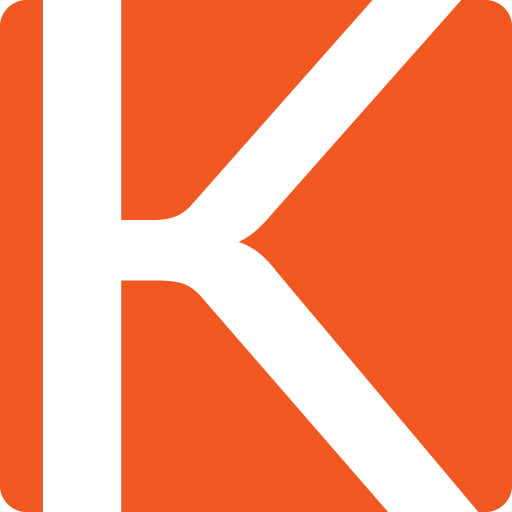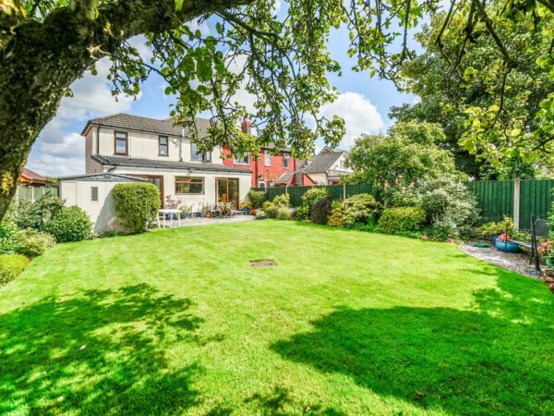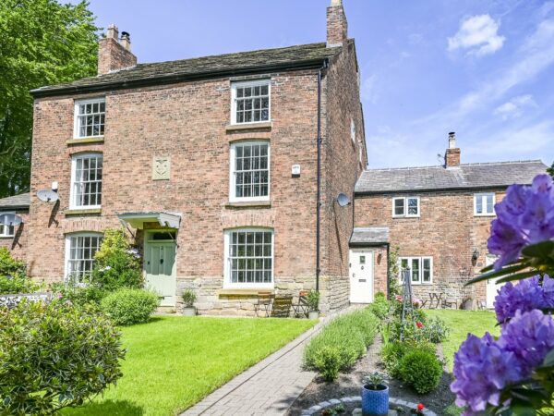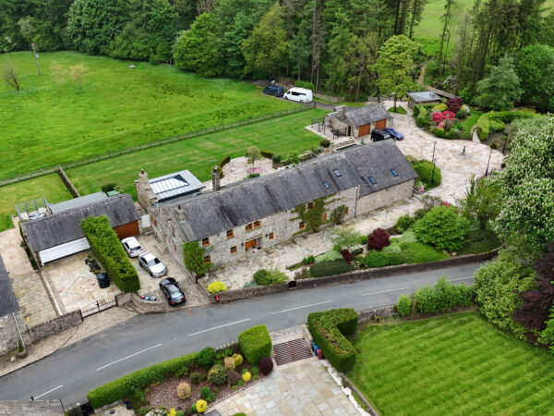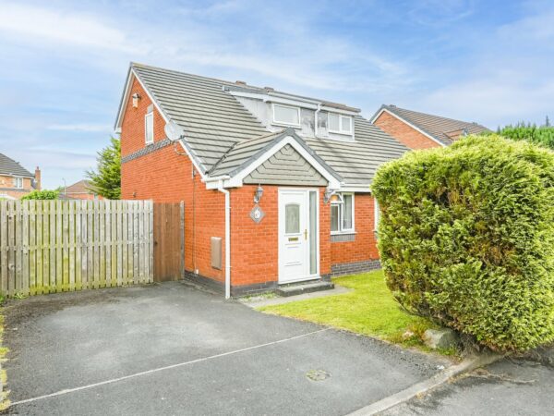Kuavo are pleased to present this six-bedroom property for sale in L9 with potential for use as an HMO subject to the relevant planning approval.
Situated in a quiet cul-de-sac, the property comprises an entrance vestibule, spacious hallway, living room, family room and kitchen to the ground floor. Moving to the first floor you will find four bedrooms, with one being the master and a family bathroom. The property has been developed further by the current owners, creating a further two bedrooms and a shower room.
Located just off Warbreck Moor in L9, the property is located close to an abundance of amenities such as Aintree Retail Park and Walton Vale where you will find a range of shops and restaurants. A range of primary and secondary schools can also be found locally, making it a perfect offering for families.
Interior
Ground Floor:
Entrance Vestibule – heavy wooden front door. Access to the hall and living area.
Entrance Hall – tiled flooring and radiator. Access to the first floor.
Living Room – double glazed bay window to the front aspect, electric fire, laminate flooring, and radiator.
Family Room – double glazed window to the rear aspect, laminate flooring, and radiator. Currently used as a children’s playroom.
Kitchen – double glazed window to the rear aspect and door to garden, tiled flooring, range of wall and base units, gas hob, electric oven, and radiator. Space for a washing machine.
First Floor:
Master Bedroom – double glazed bay window to the front aspect, laminate flooring, and radiator.
Bedroom 2 – double glazed window to the rear aspect, laminate flooring, and radiator.
Bedroom 3 – double glazed window to the rear aspect, laminate flooring, and radiator.
Bedroom 4 – double glazed window to the front aspect, laminate flooring, and radiator.
Family Bathroom – double glazed frosted window to the rear aspect, tiled walls, tiled floors, bath, toilet, overhead shower, pedestal sink and radiator.
Second Floor:
Loft Room 1 – double glazed window to the rear aspect, electric open/closing Velux window to the front aspect, carpet, and radiator.
Loft Room 2 – double glazed window to the rear aspect, carpet, and radiator.
Shower Room – double glazed frosted window to the rear aspect, tiled floors, tiled walls, shower cubical, toilet, pedestal sink and radiator.
Exterior
Rear Garden – lawned area and flagged patio.
Key Features
- Potential for use as a HMO subject to relevant planning approval.
- Six bedrooms
- Family bathroom and additional shower room to the second floor
- Fantastic location


