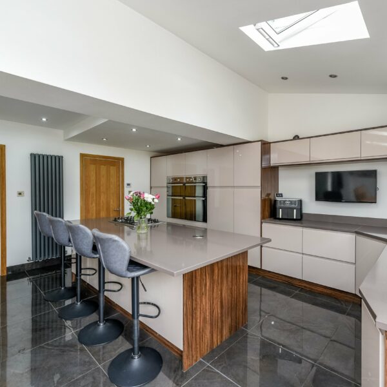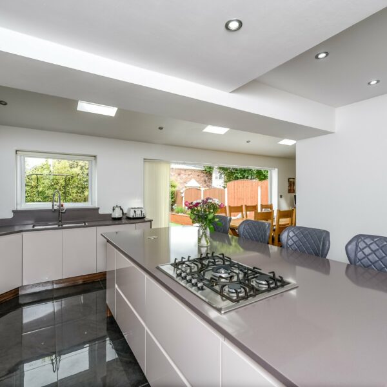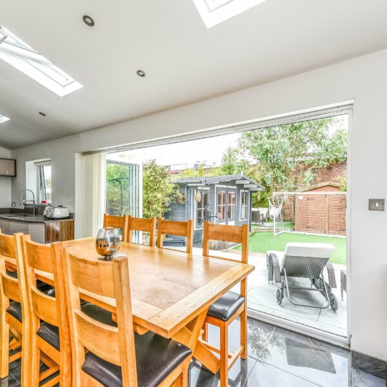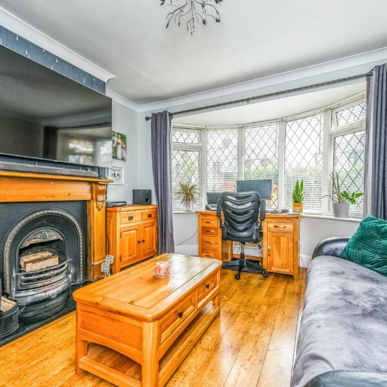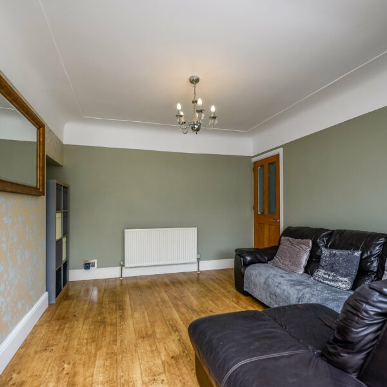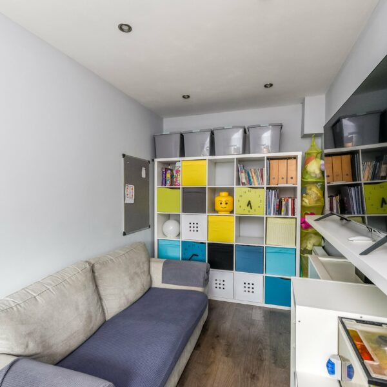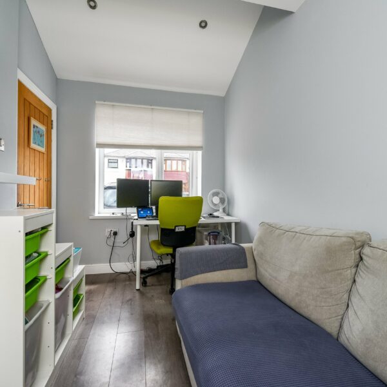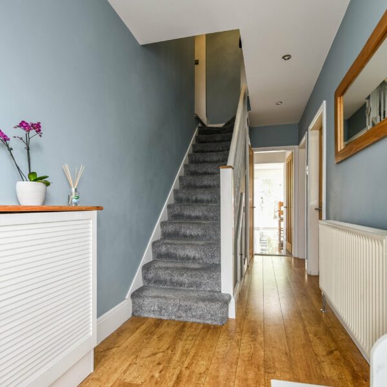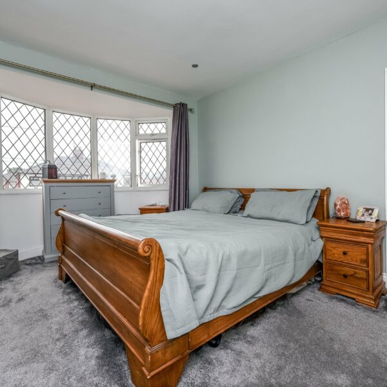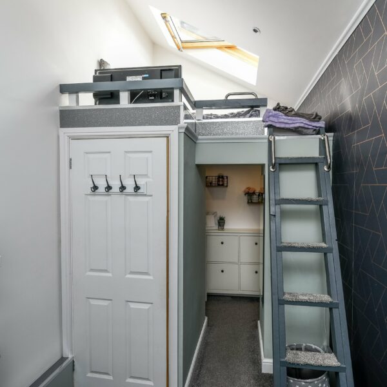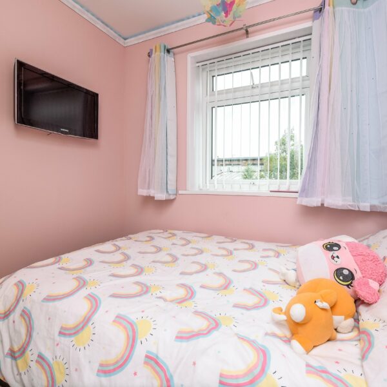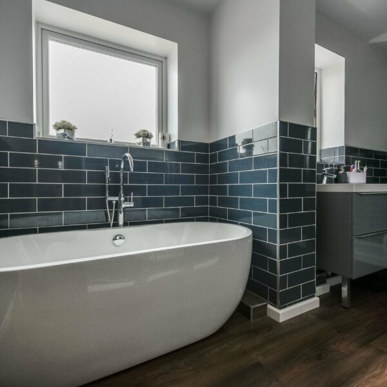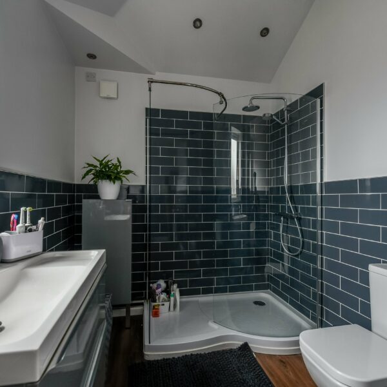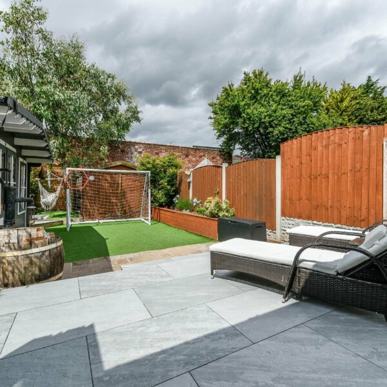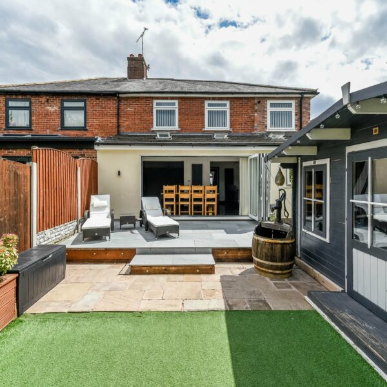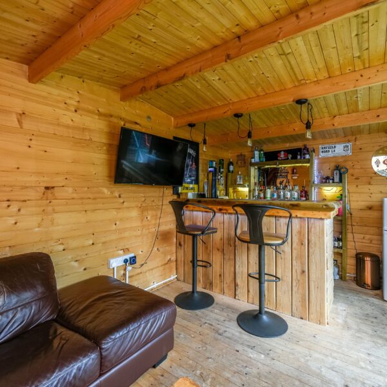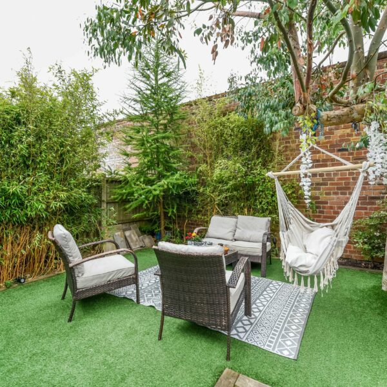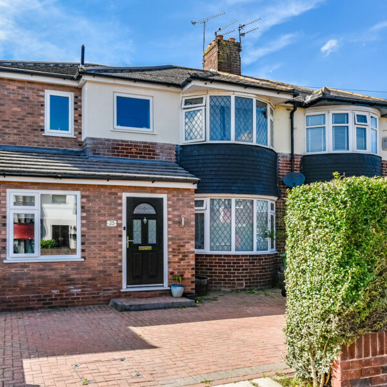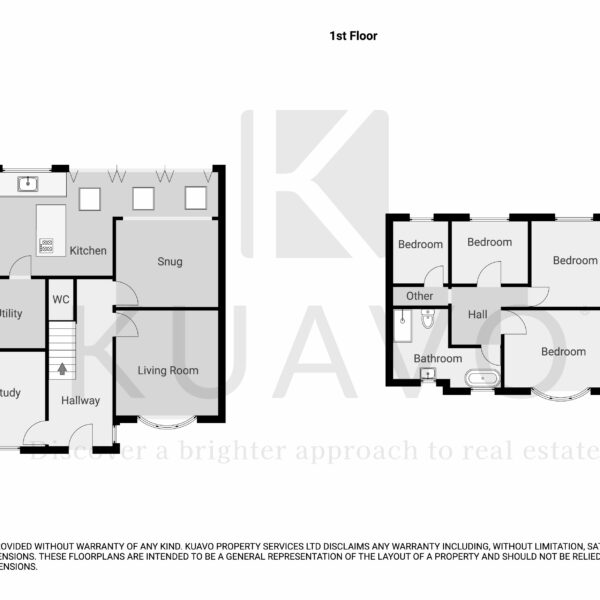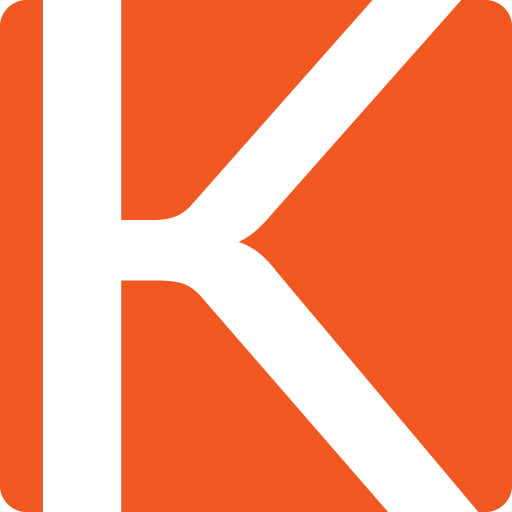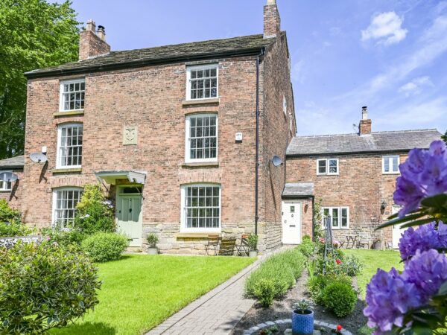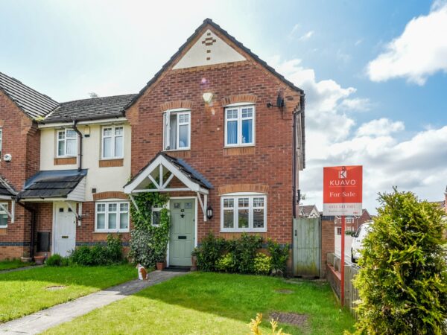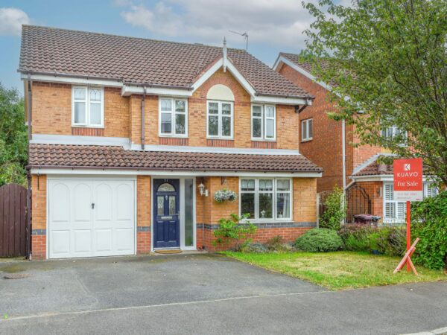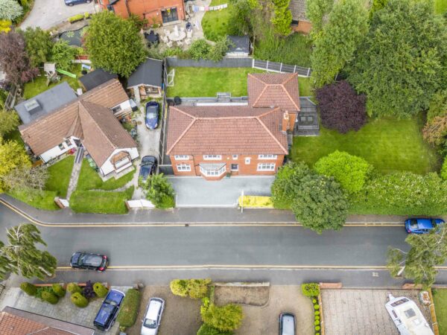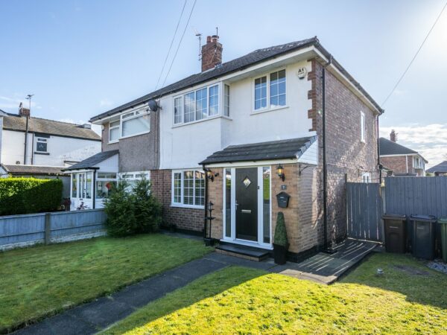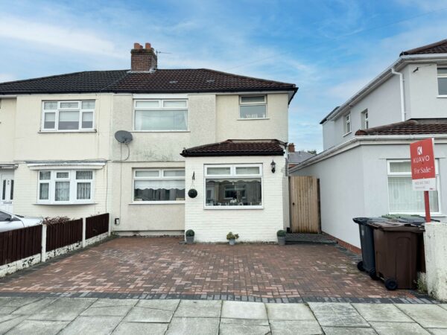Kuavo are delighted to present to the market this double-fronted and perfectly staged four-bedroom property on Norfolk Road in Maghull.
Accessed via a modern composite front door, the property has been renovated and extended offering a modern and bright setting comprising of an open plan kitchen with utility room leading to a sitting room flooded with natural light from the Bi fold doors and Velux windows, living room with bow window, home office and downstairs wc. To the first floor you will find four well-proportioned bedrooms, two of which with fitted wardrobes and a modern bathroom with freestanding bath, floor standing vanity unit and separate shower. The front of the property affords for off street parking and the rear garden has been landscaped with a raised patio area and summer house, currently used as a home bar, perfect for family gatherings.
Perfectly located close to amenities such as primary and secondary schools, supermarkets, transport links and the M57&8 motorways, this property is a great choice for families and those looking to commute.
Interior
Entrance Hall – uPVC double glazed composite front door and side window, radiator. Access to the living area.
Living Room – uPVC double glazed bow window, fireplace, radiator.
Sitting Room – open plan space leading to the kitchen/dining area, radiator.
Open Plan Kitchen/Dining Area – uPVC double glazed window looking to the rear garden, Velux windows and Bi fold doors leading to the landscaped garden offering a seamless indoor-outdoor feel. The kitchen has been fitted to a high standard with granite worktops, high gloss base and wall units with Hotpoint appliances, fitted goods such as a dishwasher, central island with gas hob and retractable power point. The island can also be used as a breakfast bar and a vertical radiator can also be found.
Pantry – shelving throughout and space for a fridge freezer.
Home Office/Snug – uPVC double glazed window looking to the front, radiator.
Downstairs WC – white sink and hand wash basin.
Master Bedroom – uPVC double glazed bow window, grey carpet, radiator.
Bedroom 2 – uPVC double glazed window, fitted wardrobes, grey carpet, radiator.
Bedroom 3 – uPVC double glazed window, custom made bed frame with wardrobe space, grey carpet, boiler, radiator.
Bedroom 4 – uPVC double glazed window, neutral carpet, radiator.
Family Bathroom – uPVC double glazed frosted windows, tiled walls, modern suite consisting of a freestanding bath, floor standing vanity unit and white basin, walk in shower, toilet, and radiator.
Exterior
Front driveway suitable for off-road parking.
Rear garden – landscaped with raised patio area and summerhouse with mains electrics.
Key Features
- Beautifully Presented Semi Detached Home
- Four Bedrooms
- Large Family Bathroom
- Modern Kitchen
- Indoor/Outdoor Feel
- Summerhouse


