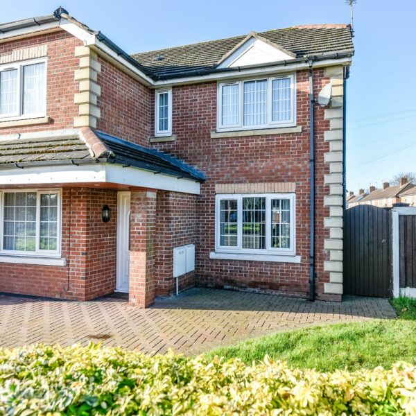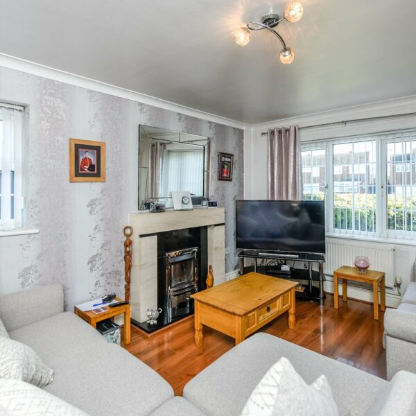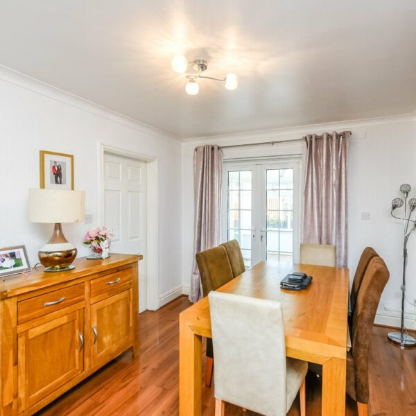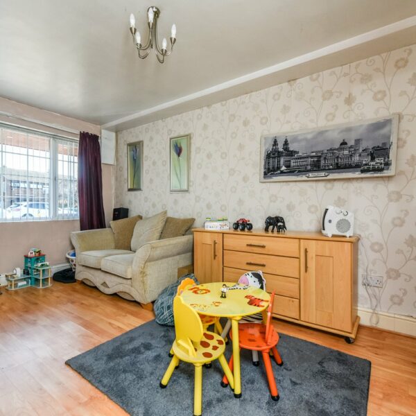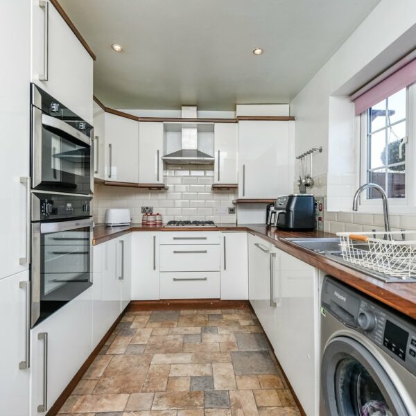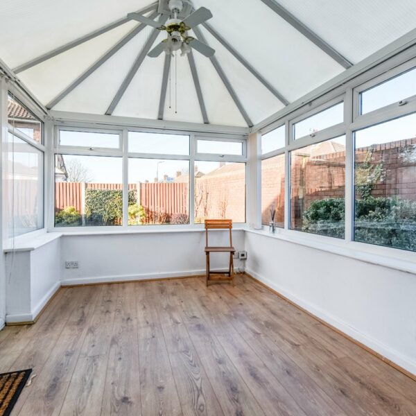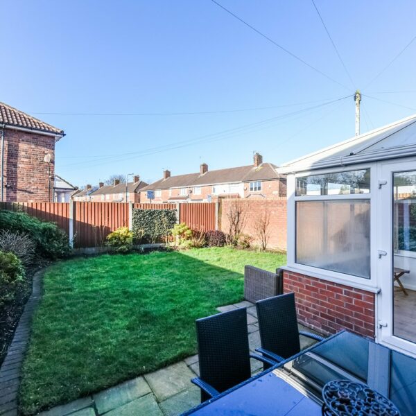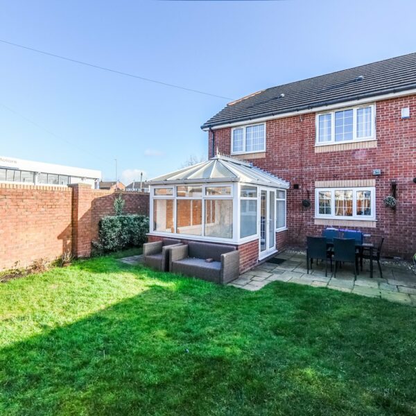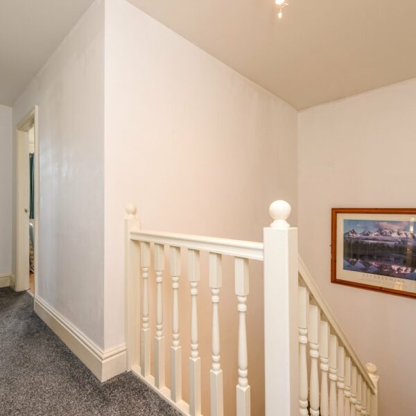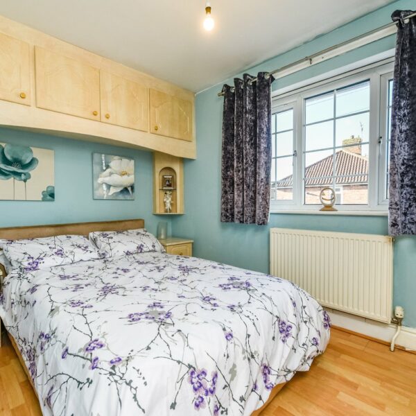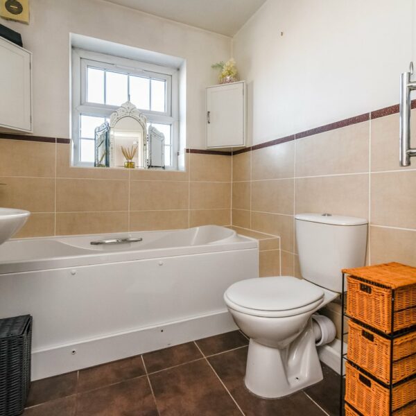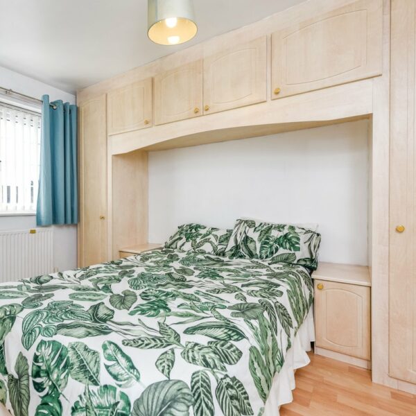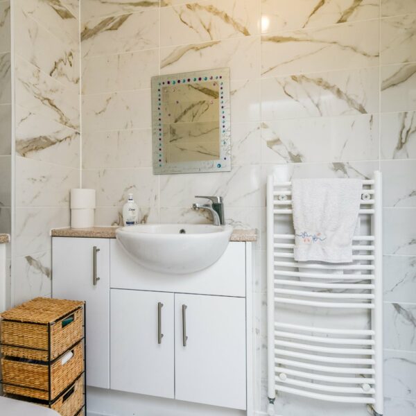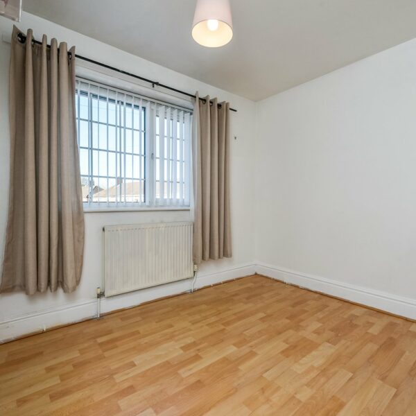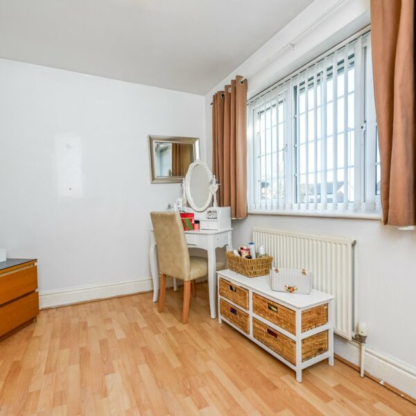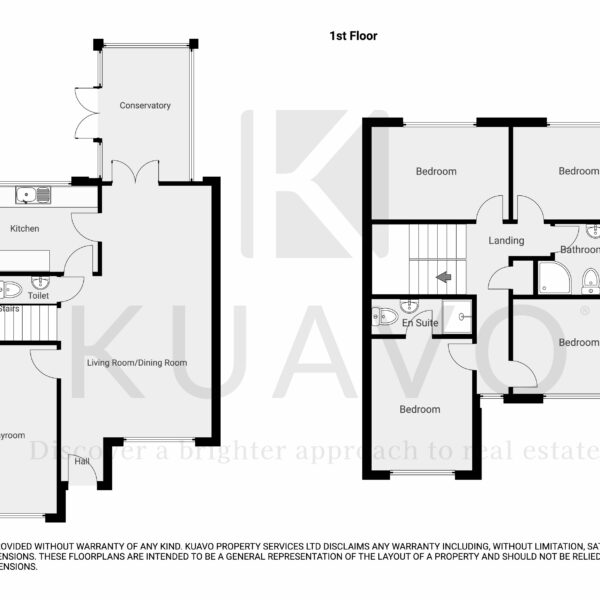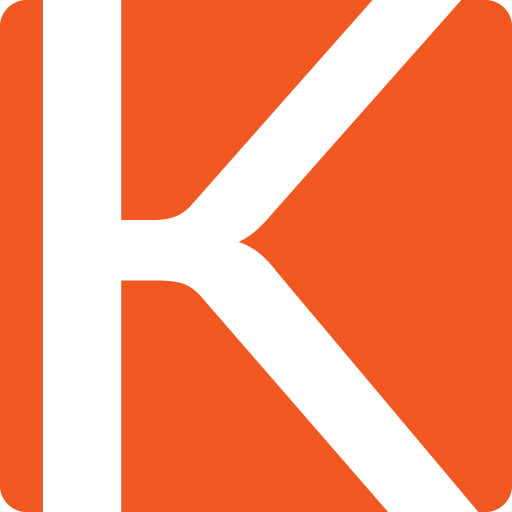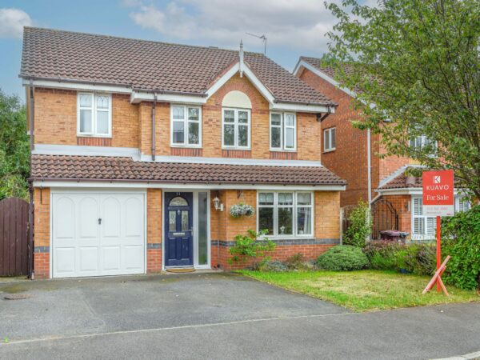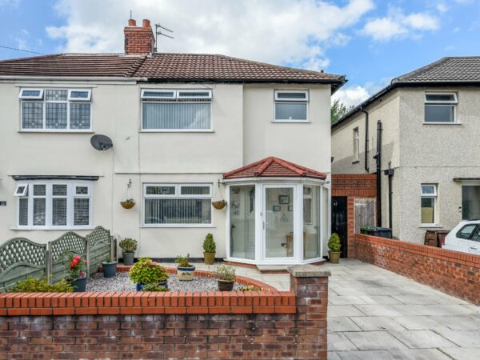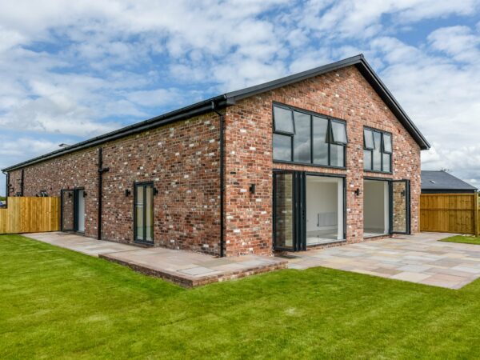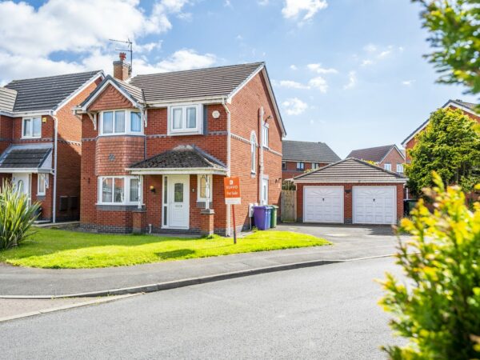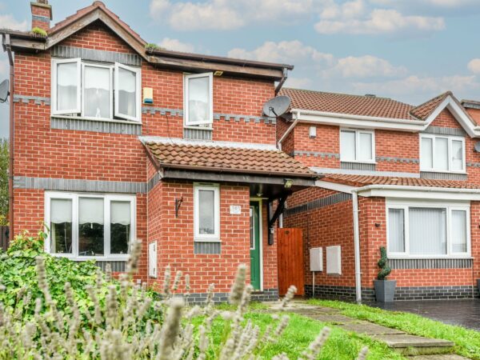Kuavo are pleased to present this four-bedroom semi-detached property for sale on Copplehouse Lane in Fazakerley.
Step inside Copplehouse Lane which comprises of an entrance vestibule, open plan living and dining area which leads to the conservatory, modern fitted kitchen with integrated appliances, converted garage currently used as a children’s playroom, and a downstairs WC. Moving to the first floor you will find four well-proportioned bedrooms with the master benefiting from an en-suite shower room and built in wardrobes. The second bedroom also has built in wardrobes and the family bathroom has a modern feel with tiled floors and walls, toilet, pedestal sink, back to wall bath, and a separate shower cubical.
The property is located in close proximity to shops, primary and secondary schools, medical facilities and public transport and motorway links such as the M57.
Interior
Entrance Vestibule – uPVC front door. Access to the main living area.
Open Plan Living Area – double glazed window to the front and side elevation, gas fire, laminate flooring, and radiator. French doors to the conservatory and access to the kitchen.
Conservatory – double glazed windows and French doors to the rear garden. Laminate flooring.
Kitchen – double glazed window to the rear elevation, fitted kitchen with a range of wall and base units, integrated oven, microwave, gas hob, fridge freezer, stainless steel sink with drainer. Plumbing for a washing machine, vinyl flooring, and radiator.
Playroom – double glazed window to the front elevation and laminate flooring.
WC – toilet and sink.
Master Bedroom – double glazed window to the front elevation, built in wardrobes, laminate flooring, and radiator. En-suite shower room with floor and wall tiling, toilet, sink with vanity unit, shower cubical, and radiator.
Bedroom 2 – double glazed window to the rear elevation, built in wardrobes, laminate flooring, and radiator.
Bedroom 3 – double glazed window to the front elevation, laminate flooring, and radiator.
Bedroom 4 – double glazed window to the rear elevation, laminate flooring, and radiator.
Family Bathroom – double glazed window to the side elevation, floor and part wall tiling, toilet, pedestal sink, back to wall bath, separate shower cubical, and radiator.
Exterior
Front Driveway – perfect for off-road parking. Side gate with access to the rear garden.
Rear Garden – patio and lawn area. Side gate with access to the front driveway.
Key Features
- Four bedrooms
- En-suite to master bedroom
- Open plan living area
- Modern kitchen with integrated appliances
- Downstairs WC


